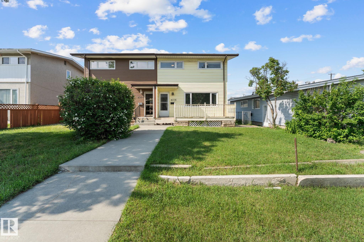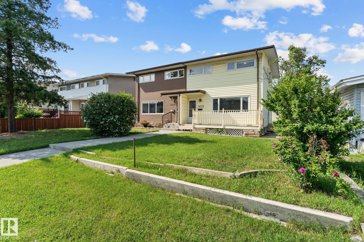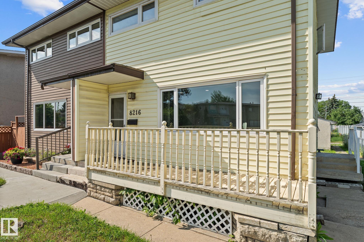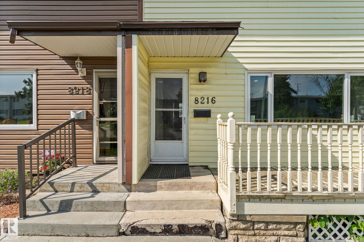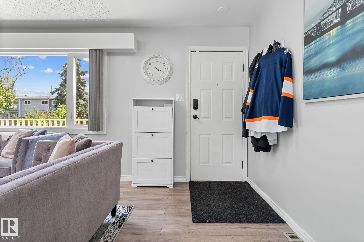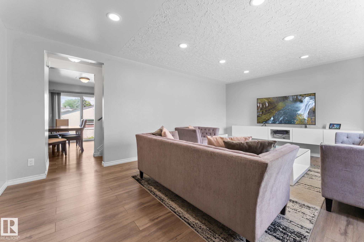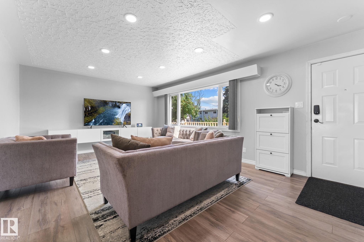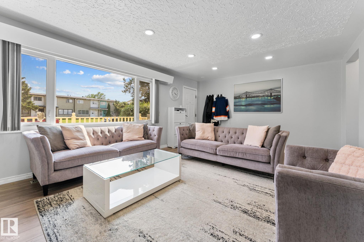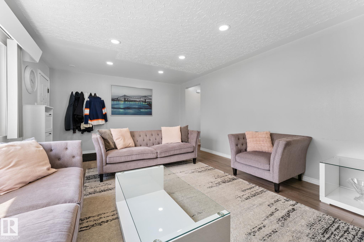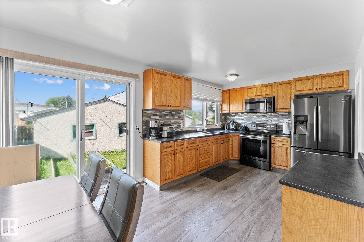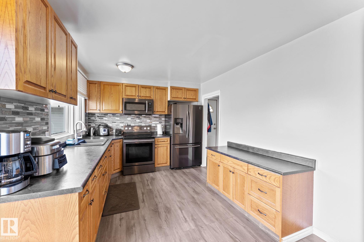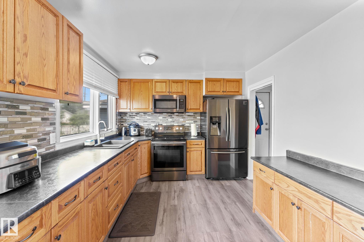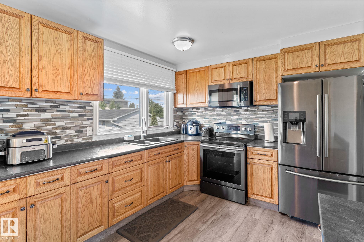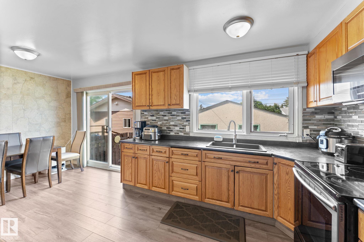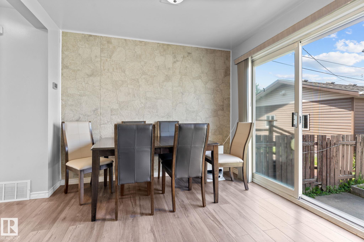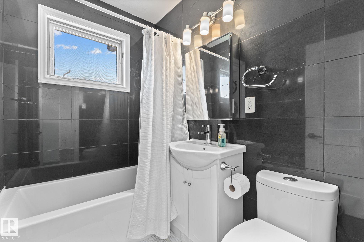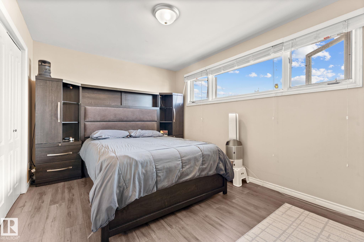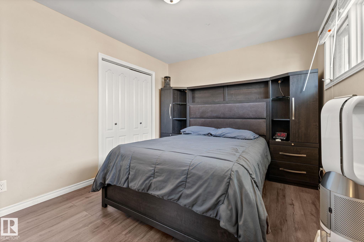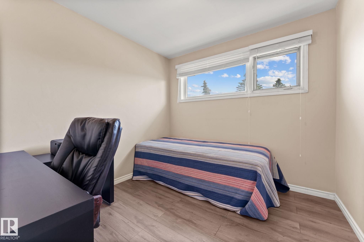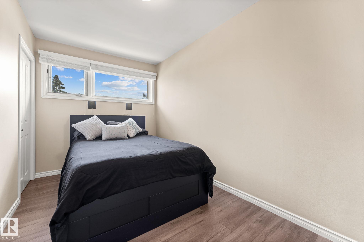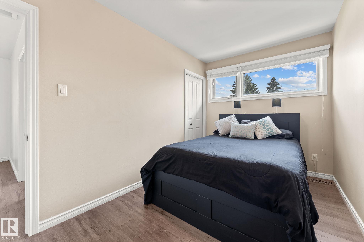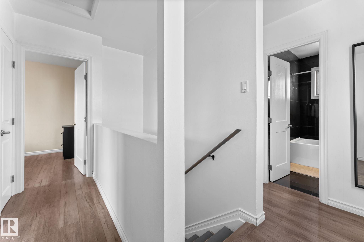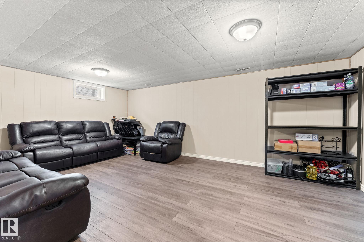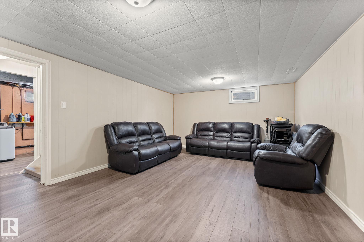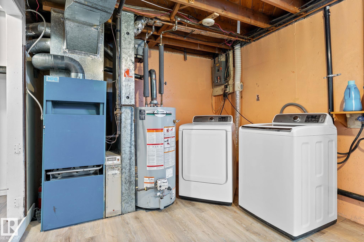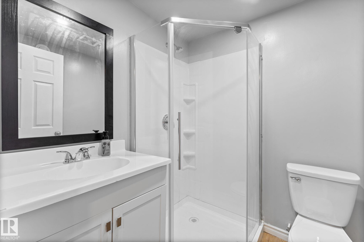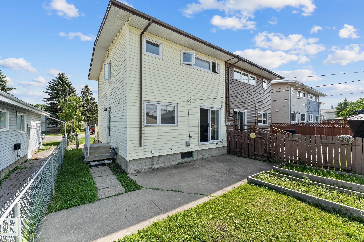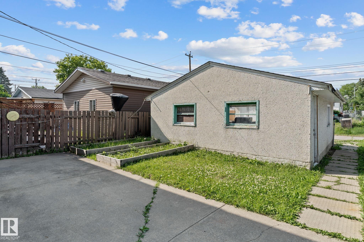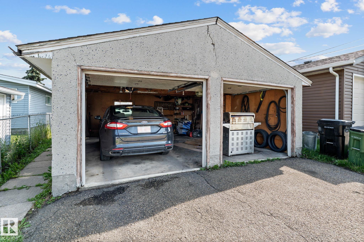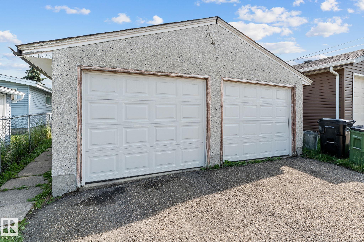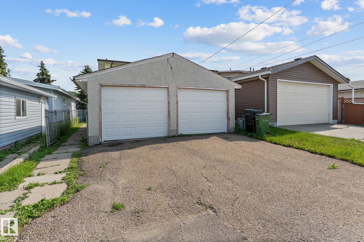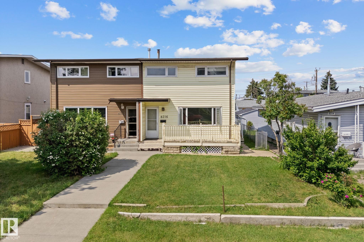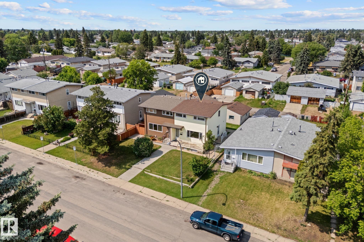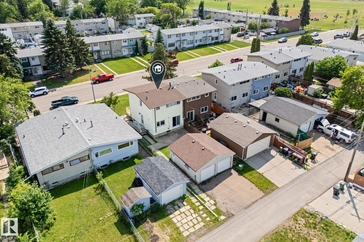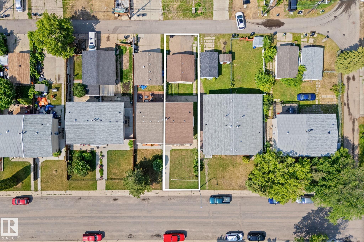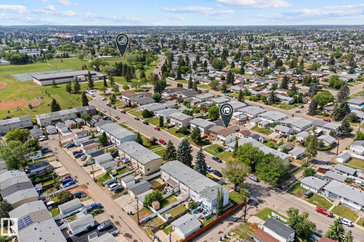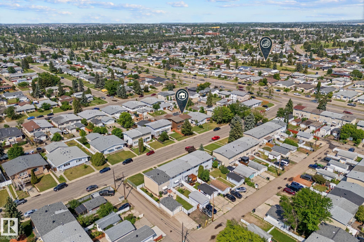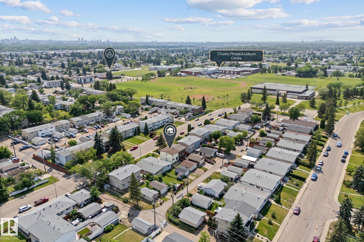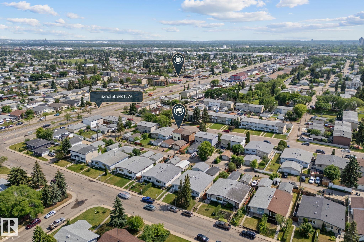Courtesy of Zak Mimouni of Exp Realty
8216 133A Avenue Edmonton , Alberta , T5E 1E9
MLS® # E4461606
On Street Parking Front Porch No Animal Home
Welcome to this beautifully renovated 3-bedroom, 2-bathroom duplex located in the heart of Glengarry. Newly painted, newer appliances, newer hotter tank and lighting. Main level has a large living room private and plenty of natural light. Kitchen offers ample counter space. Make your way upstairs and find three spacious bedrooms plus a full bath. The property features a double detached garage. The home also has a separate side entrance, ideal for future suite potential. The finished basement provides large ...
Essential Information
-
MLS® #
E4461606
-
Property Type
Residential
-
Year Built
1962
-
Property Style
2 Storey
Community Information
-
Area
Edmonton
-
Postal Code
T5E 1E9
-
Neighbourhood/Community
Glengarry
Services & Amenities
-
Amenities
On Street ParkingFront PorchNo Animal Home
Interior
-
Floor Finish
Ceramic TileLaminate Flooring
-
Heating Type
Forced Air-1Natural Gas
-
Basement Development
Fully Finished
-
Goods Included
Dishwasher-Built-InRefrigeratorStove-ElectricWasherWindow Coverings
-
Basement
Full
Exterior
-
Lot/Exterior Features
Back LaneFencedFlat SiteLandscapedLow Maintenance LandscapePlayground NearbyPublic Swimming PoolPublic TransportationSchoolsShopping Nearby
-
Foundation
Concrete Perimeter
-
Roof
Asphalt Shingles
Additional Details
-
Property Class
Single Family
-
Road Access
Paved Driveway to House
-
Site Influences
Back LaneFencedFlat SiteLandscapedLow Maintenance LandscapePlayground NearbyPublic Swimming PoolPublic TransportationSchoolsShopping Nearby
-
Last Updated
9/5/2025 3:54
$1366/month
Est. Monthly Payment
Mortgage values are calculated by Redman Technologies Inc based on values provided in the REALTOR® Association of Edmonton listing data feed.

