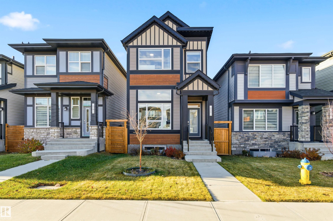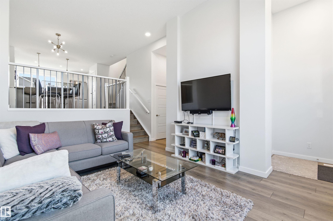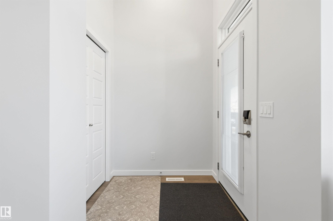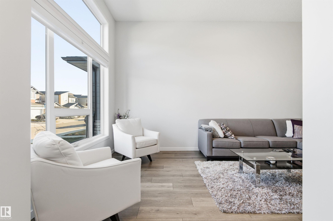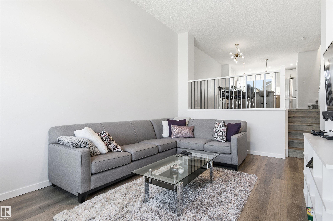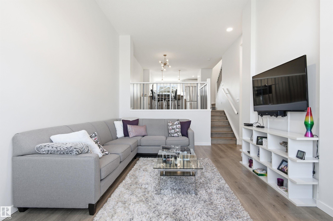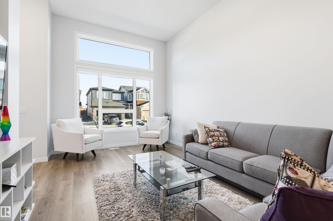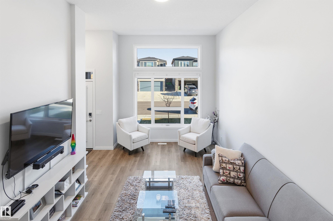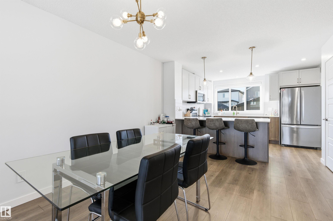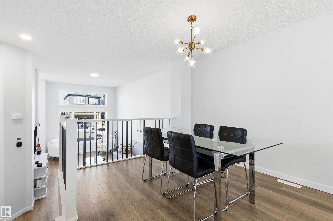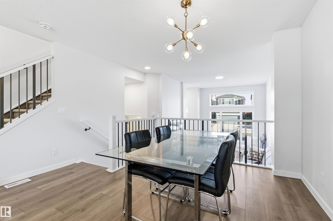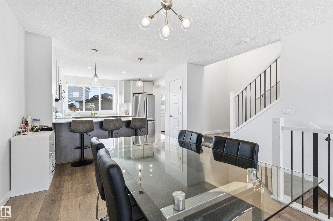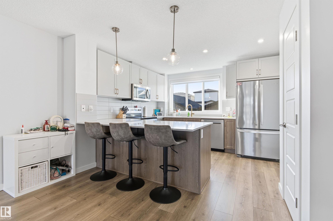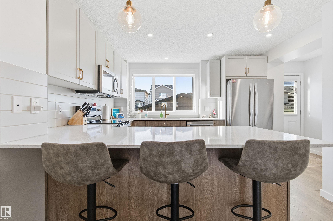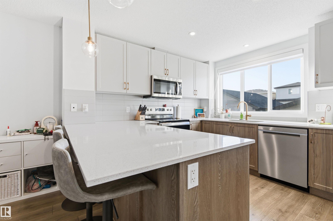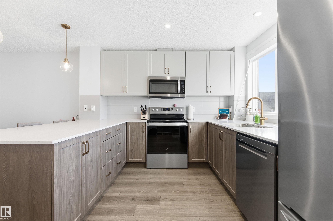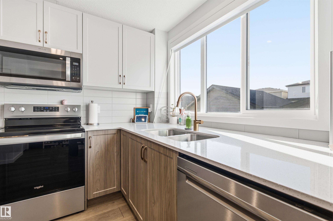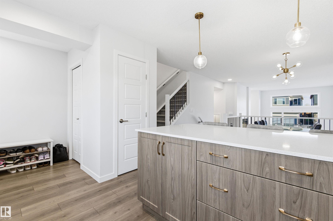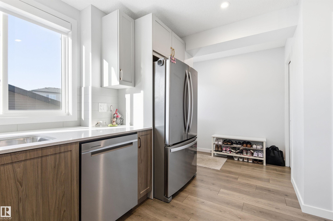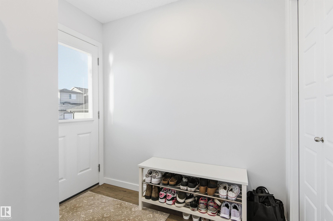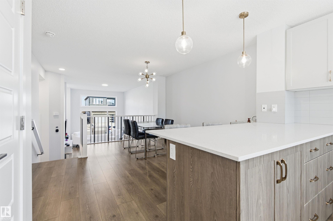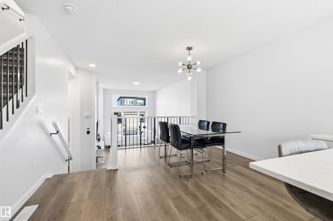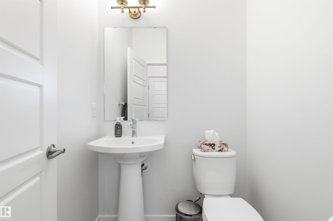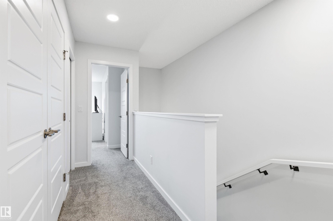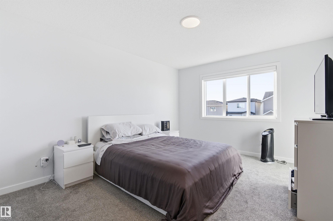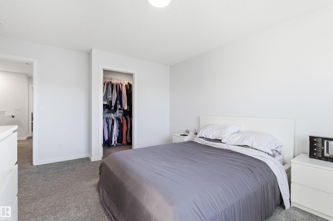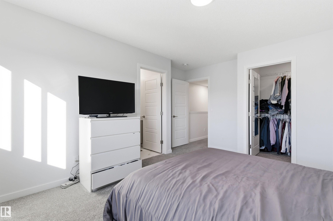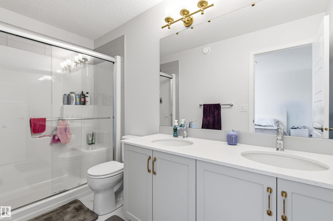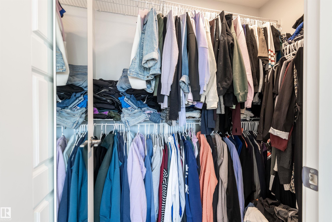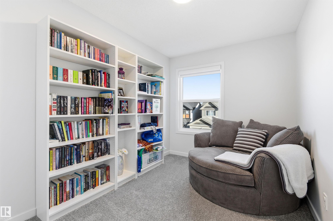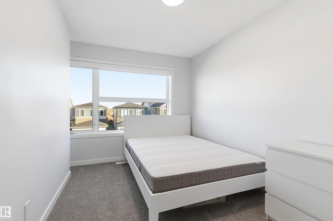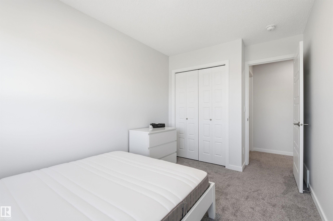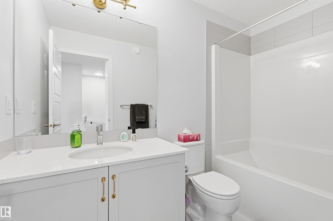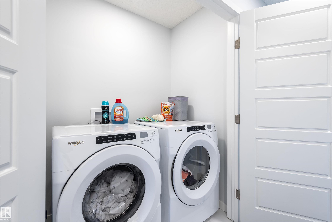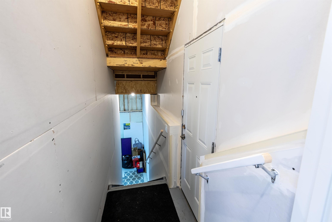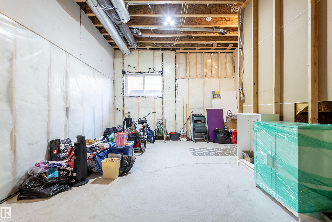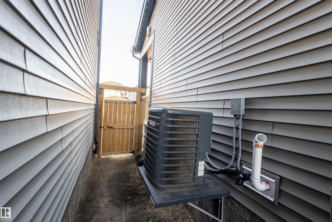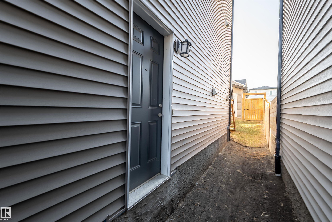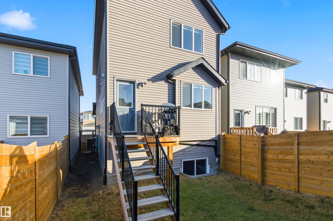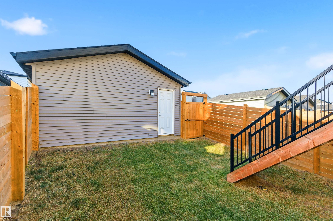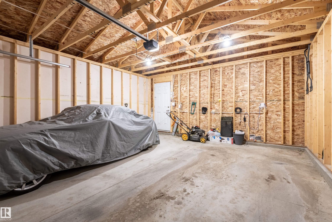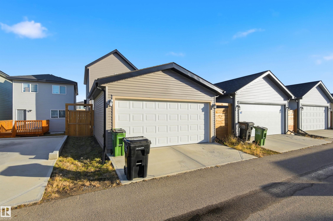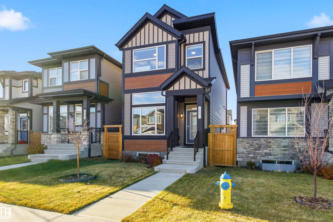Courtesy of Eddy D'Ambrosio of RE/MAX Elite
656 35 Street, House for sale in Charlesworth Edmonton , Alberta , T6X 2Z1
MLS® # E4466927
Air Conditioner Hot Water Tankless 9 ft. Basement Ceiling Solar Equipment
Welcome to the Hills at Charlesworth and this practically brand new Spectacular Jayman BUILT Sonata model! Equipped with tons of UPGRADES, smart home features, and High Efficient Systems like the 10 solar panels, tankless hot water heater, triple pane windows, foam insulation, and high efficient furnace, you will experience first hand some of the lowest utility bills per square foot that you can find! To complement the high performance of this home, it has also been designed to impress with a unique and fra...
Essential Information
-
MLS® #
E4466927
-
Property Type
Residential
-
Year Built
2022
-
Property Style
2 Storey
Community Information
-
Area
Edmonton
-
Postal Code
T6X 2Z1
-
Neighbourhood/Community
Charlesworth
Services & Amenities
-
Amenities
Air ConditionerHot Water Tankless9 ft. Basement CeilingSolar Equipment
Interior
-
Floor Finish
CarpetCeramic TileVinyl Plank
-
Heating Type
Forced Air-1Natural Gas
-
Basement Development
Unfinished
-
Goods Included
Air Conditioning-CentralDishwasher-Built-InDryerMicrowave Hood FanRefrigeratorStove-ElectricWasherWindow Coverings
-
Basement
Full
Exterior
-
Lot/Exterior Features
FencedLandscapedPlayground NearbyPublic Swimming PoolPublic TransportationSchoolsShopping Nearby
-
Foundation
Concrete Perimeter
-
Roof
Asphalt Shingles
Additional Details
-
Property Class
Single Family
-
Road Access
Paved
-
Site Influences
FencedLandscapedPlayground NearbyPublic Swimming PoolPublic TransportationSchoolsShopping Nearby
-
Last Updated
10/5/2025 5:21
$2277/month
Est. Monthly Payment
Mortgage values are calculated by Redman Technologies Inc based on values provided in the REALTOR® Association of Edmonton listing data feed.

