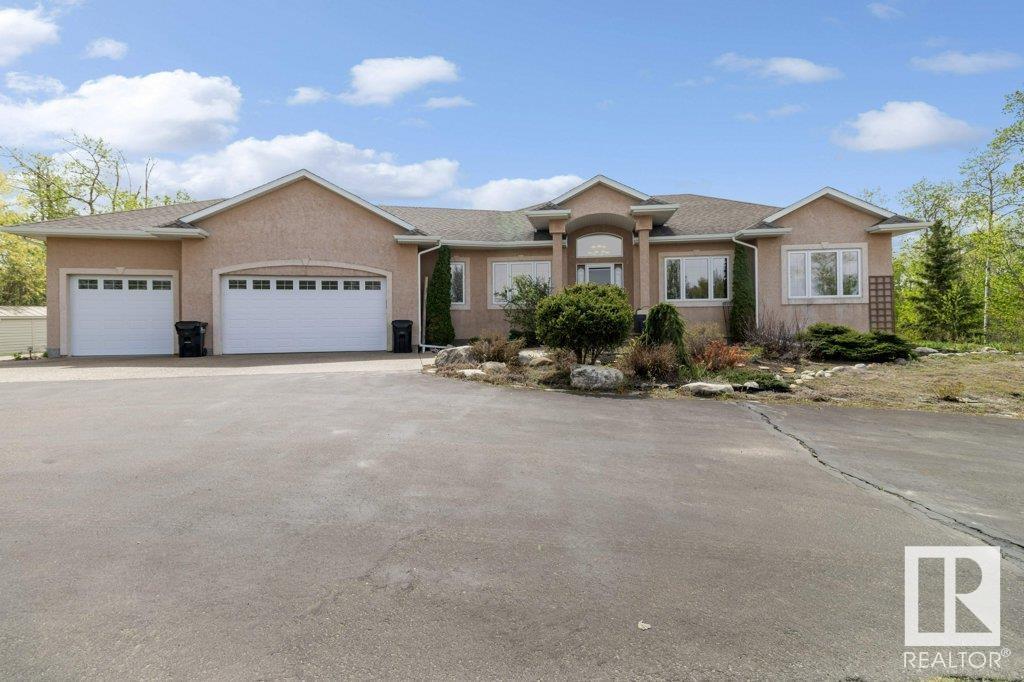Courtesy of Joch Hess of RE/MAX Elite
60 21252 TWP ROAD 530, House for sale in Aurora Place Rural Strathcona County , Alberta , T8G 2C4
MLS® # E4435775
Ceiling 9 ft. Deck Walkout Basement 9 ft. Basement Ceiling
This meticulous Executive style 1,770 sqft walk-out Bungalow is perfect, just move in. It is all done, with 3+2 bdrms & 3 full baths, hardwood, tile & all the higher end details. A H&S Jones custom home with 9' ceilings, crown mouldings, main-free screened sunroom, paved driveway & gated, nature oasis backing reserve land. A rare find. An inviting great rm w/ cozy wood fp, open to the fine maple kitchen & dining area. The kitchen has a corner pantry, granite, island & sleek black appliances. The dining nook...
Essential Information
-
MLS® #
E4435775
-
Property Type
Residential
-
Total Acres
2
-
Year Built
2004
-
Property Style
Bungalow
Community Information
-
Area
Strathcona
-
Postal Code
T8G 2C4
-
Neighbourhood/Community
Aurora Place
Services & Amenities
-
Amenities
Ceiling 9 ft.DeckWalkout Basement9 ft. Basement Ceiling
-
Water Supply
Drilled Well
-
Parking
InsulatedTriple Garage Attached
Interior
-
Floor Finish
CarpetCeramic TileHardwood
-
Heating Type
Forced Air-1Natural Gas
-
Basement Development
Fully Finished
-
Goods Included
Dishwasher-Built-InFreezerGarage ControlGarage OpenerMicrowave Hood FanRefrigeratorStacked Washer/DryerStorage ShedStove-ElectricWindow Coverings
-
Basement
Full
Exterior
-
Lot/Exterior Features
FencedFruit Trees/ShrubsLandscapedPrivate Setting
-
Foundation
Concrete Perimeter
Additional Details
-
Sewer Septic
Septic Tank & Mound
-
Site Influences
FencedFruit Trees/ShrubsLandscapedPrivate Setting
-
Last Updated
4/1/2025 21:8
-
Property Class
Country Residential
-
Road Access
Paved Driveway to House
$4440/month
Est. Monthly Payment
Mortgage values are calculated by Redman Technologies Inc based on values provided in the REALTOR® Association of Edmonton listing data feed.

























































