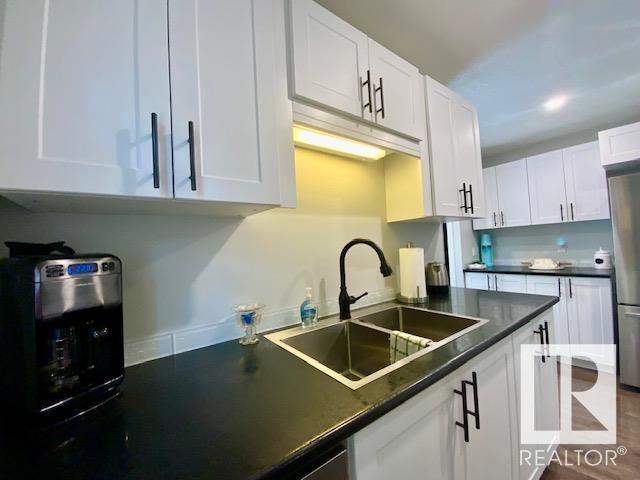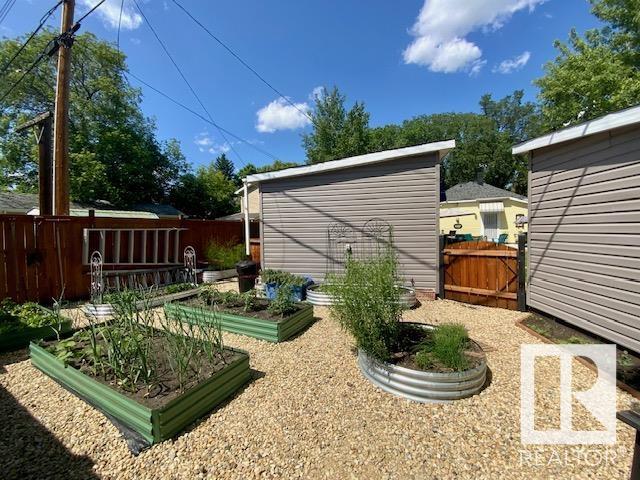Courtesy of Ryan Kendall of Royal Lepage Parkland Agencies
5311 48 Avenue, House for sale in Jubilee Wetaskiwin , Alberta , T9A 0N9
MLS® # E4442742
Guest Suite No Animal Home No Smoking Home Patio Vinyl Windows
PREPARE TO BE IMPRESSED… this charming home has tons of curb appeal, a beauty inside & out with so much attention to detail. Located on a beautiful, tree-lined street close to shopping & schools. Enjoy the convenience of main level living w/ this fully renovated Bungalow, featuring 1 bedroom + Den/Office. Spacious & elegant with beautiful hardwood flooring through-out, formal dining room with pocket doors & piano(included), new functional kitchen with tons of bright white cabinetry, walk-in pantry & 4 stain...
Essential Information
-
MLS® #
E4442742
-
Property Type
Residential
-
Year Built
1930
-
Property Style
Bungalow
Community Information
-
Area
Wetaskiwin
-
Postal Code
T9A 0N9
-
Neighbourhood/Community
Jubilee
Services & Amenities
-
Amenities
Guest SuiteNo Animal HomeNo Smoking HomePatioVinyl Windows
Interior
-
Floor Finish
Hardwood
-
Heating Type
Forced Air-1Natural Gas
-
Basement Development
Unfinished
-
Goods Included
Dishwasher-Built-InDryerHousehold Goods IncludedMicrowave Hood FanRefrigeratorStorage ShedStove-ElectricWasherWindow Coverings
-
Basement
Part
Exterior
-
Lot/Exterior Features
FencedFruit Trees/ShrubsGolf NearbyLandscapedNo Back LaneSchoolsShopping NearbyTreed LotVegetable Garden
-
Foundation
Concrete Perimeter
-
Roof
Asphalt Shingles
Additional Details
-
Property Class
Single Family
-
Road Access
Paved
-
Site Influences
FencedFruit Trees/ShrubsGolf NearbyLandscapedNo Back LaneSchoolsShopping NearbyTreed LotVegetable Garden
-
Last Updated
5/2/2025 16:58
$1138/month
Est. Monthly Payment
Mortgage values are calculated by Redman Technologies Inc based on values provided in the REALTOR® Association of Edmonton listing data feed.





























































