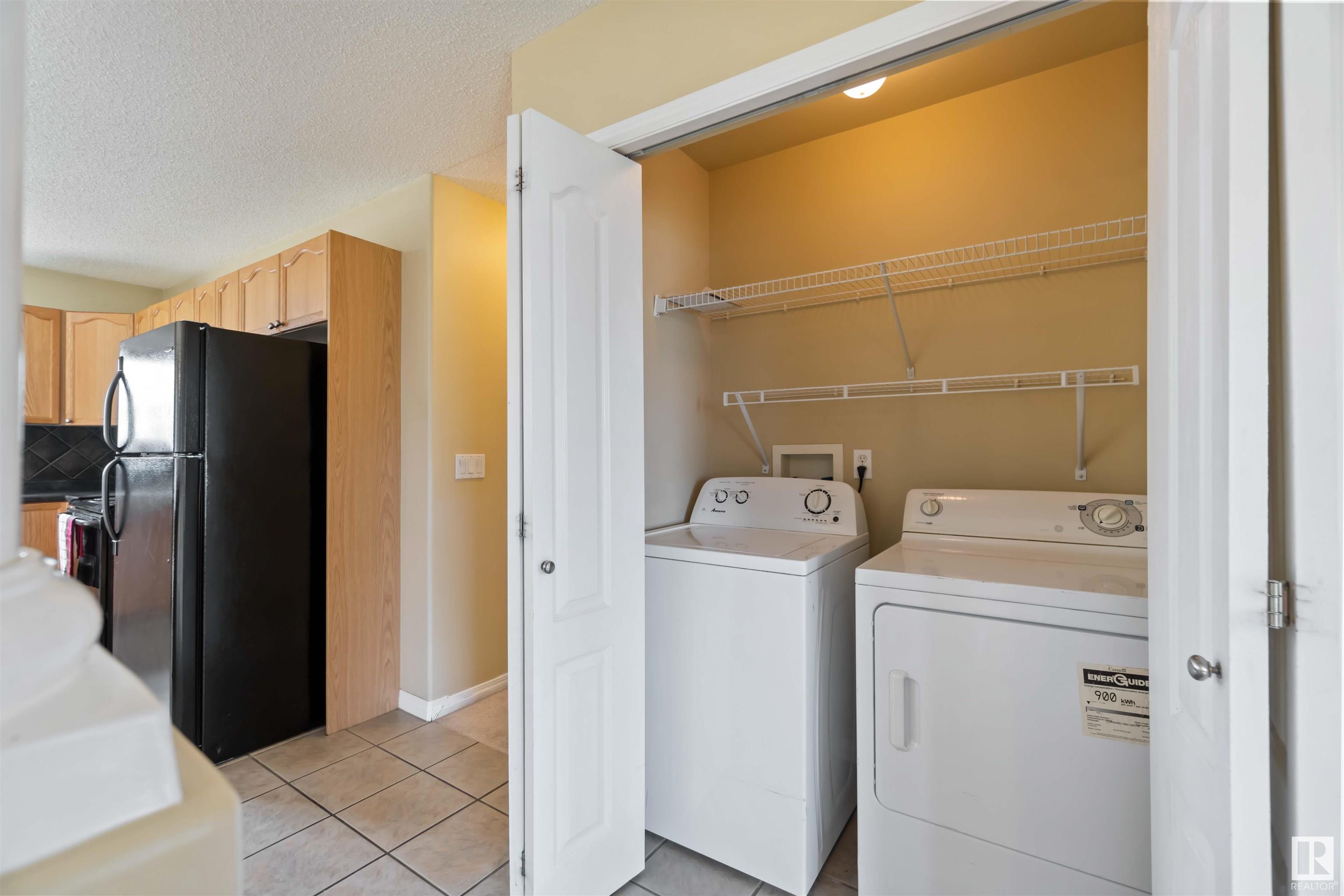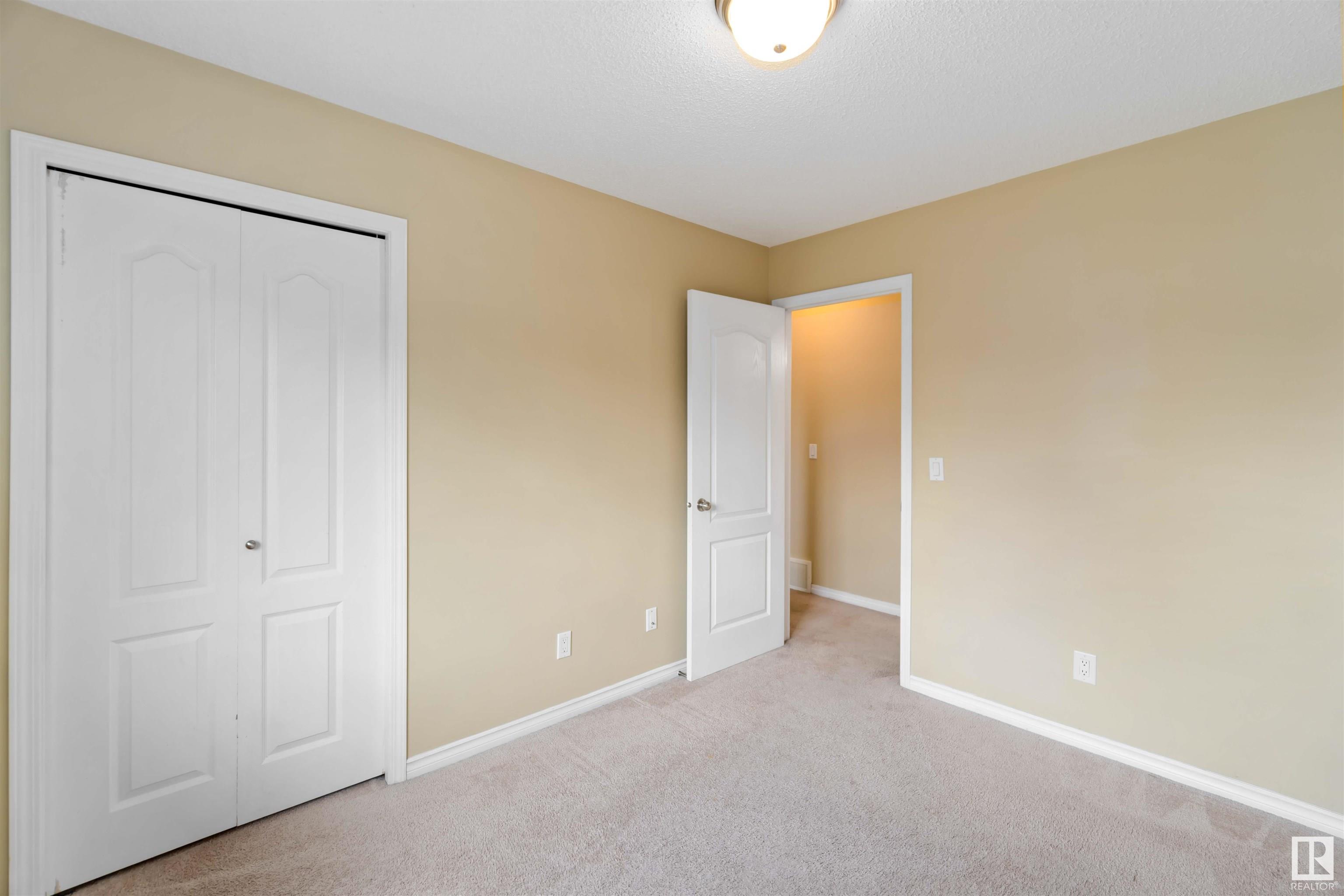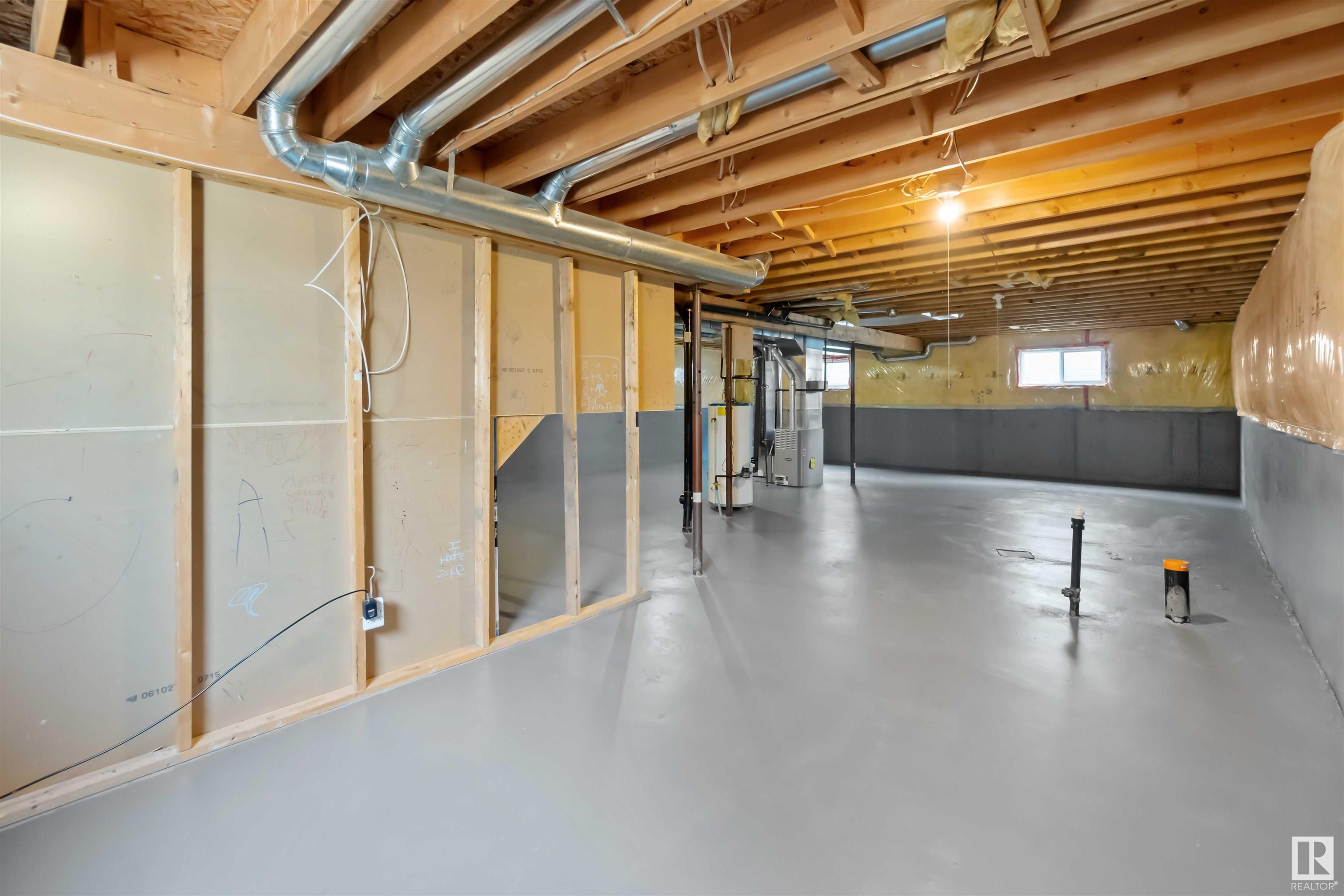Courtesy of Donna McHale of RE/MAX Edge Realty
5110 54 Avenue, House for sale in Redwater Redwater , Alberta , T0A 2W0
MLS® # E4435776
Deck Exterior Walls- 2"x6" No Animal Home No Smoking Home Vinyl Windows
Look no further for a modern open concept bungalow in the Town of Redwater. Front attached 23x21.6 interior measurement) garage and a large fenced yard with back alley access - room for a possible 2nd garage at the back! Great working kitchen with oak cabinets & center island plus a pantry closet near the dining area. Lots of windows for natural light throughout this area. The front living room has hardwood flooring and the laundry is on the main floor. Down the hallway you will find 3 bedrooms, a 4 ...
Essential Information
-
MLS® #
E4435776
-
Property Type
Residential
-
Year Built
2006
-
Property Style
Bungalow
Community Information
-
Area
Sturgeon
-
Postal Code
T0A 2W0
-
Neighbourhood/Community
Redwater
Services & Amenities
-
Amenities
DeckExterior Walls- 2x6No Animal HomeNo Smoking HomeVinyl Windows
Interior
-
Floor Finish
CarpetCeramic TileHardwood
-
Heating Type
Forced Air-1Natural Gas
-
Basement Development
Unfinished
-
Goods Included
Dishwasher-Built-InDryerGarage ControlGarage OpenerHood FanOven-MicrowaveRefrigeratorStove-ElectricWasherWindow Coverings
-
Basement
Full
Exterior
-
Lot/Exterior Features
FencedFlat SiteLandscapedPlayground NearbySchoolsShopping Nearby
-
Foundation
Concrete Perimeter
-
Roof
Asphalt Shingles
Additional Details
-
Property Class
Single Family
-
Road Access
Paved
-
Site Influences
FencedFlat SiteLandscapedPlayground NearbySchoolsShopping Nearby
-
Last Updated
4/6/2025 17:9
$1592/month
Est. Monthly Payment
Mortgage values are calculated by Redman Technologies Inc based on values provided in the REALTOR® Association of Edmonton listing data feed.













































