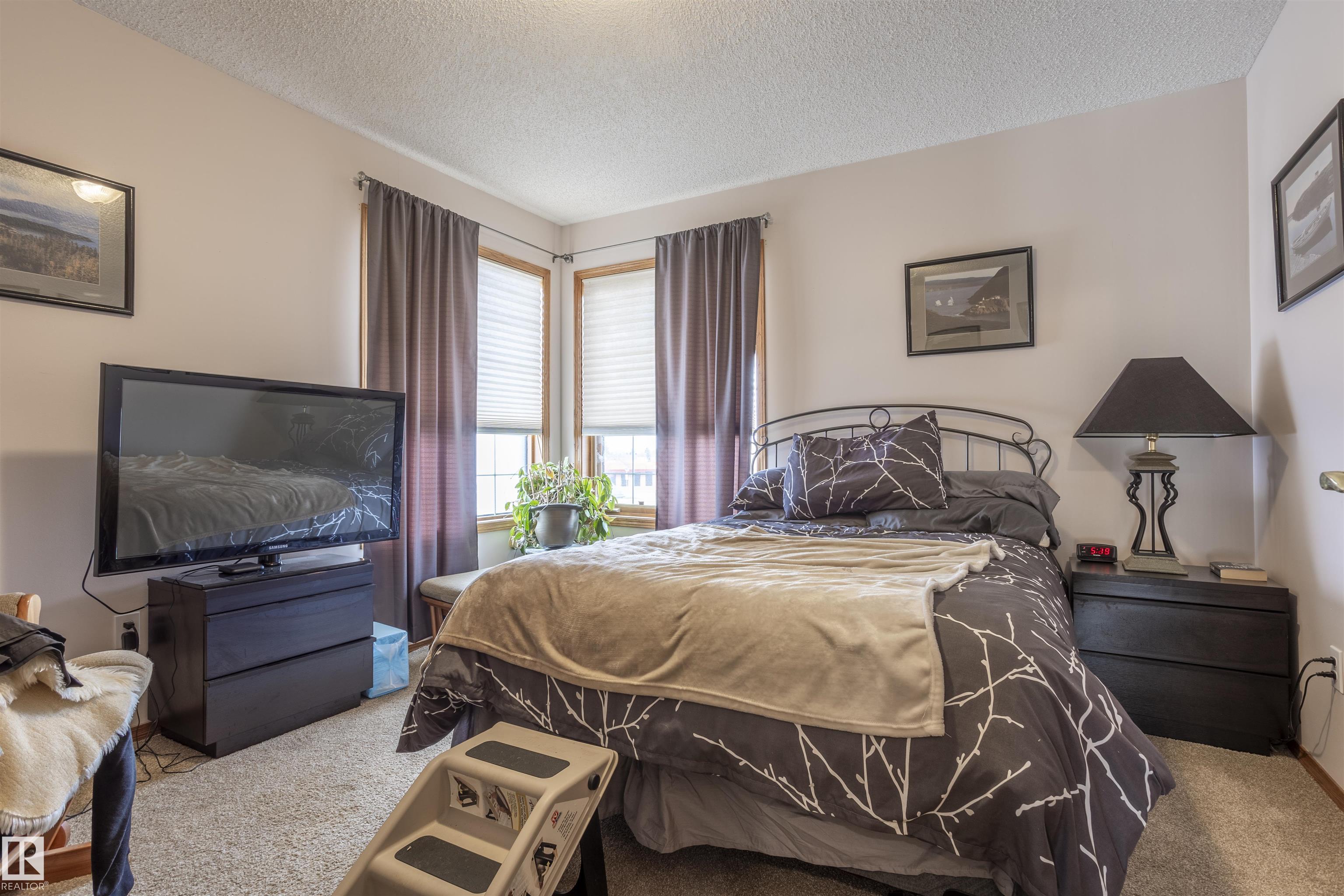Courtesy of Aaron Fehlauer of RE/MAX Excellence
5 HIGHWOOD Green Devon , Alberta , T9G 1X6
MLS® # E4433604
Deck Exterior Walls- 2"x6" Sauna; Swirlpool; Steam Skylight Sprinkler Sys-Underground Vaulted Ceiling
One-of-a-kind property! This stunning home features soaring 13' vaulted ceilings, an abundance of natural light from large windows and skylight, and beautiful oak upgrades throughout. The gourmet kitchen is perfect for cooking and entertaining. The spacious master suite includes a 3-piece ensuite and a massive walk-in closet. Situated on a huge pie-shaped lot with underground sprinklers, a large deck, and no rear neighbors, you’ll enjoy privacy and space. Best of all—no snow shoveling or lawn mowing require...
Essential Information
-
MLS® #
E4433604
-
Property Type
Residential
-
Year Built
1995
-
Property Style
Bi-Level
Community Information
-
Area
Leduc County
-
Condo Name
Highwood Green
-
Neighbourhood/Community
Devon
-
Postal Code
T9G 1X6
Services & Amenities
-
Amenities
DeckExterior Walls- 2x6Sauna; Swirlpool; SteamSkylightSprinkler Sys-UndergroundVaulted Ceiling
Interior
-
Floor Finish
CarpetLinoleum
-
Heating Type
Forced Air-1Natural Gas
-
Basement
Full
-
Goods Included
Dishwasher-Built-InDryerGarburatorRefrigeratorStove-ElectricVacuum System AttachmentsWasherWindow CoveringsSee Remarks
-
Fireplace Fuel
Wood
-
Basement Development
Fully Finished
Exterior
-
Lot/Exterior Features
Cul-De-SacLow Maintenance Landscape
-
Foundation
Concrete Perimeter
-
Roof
Asphalt Shingles
Additional Details
-
Property Class
Condo
-
Road Access
Paved
-
Site Influences
Cul-De-SacLow Maintenance Landscape
-
Last Updated
6/4/2025 22:1
$1809/month
Est. Monthly Payment
Mortgage values are calculated by Redman Technologies Inc based on values provided in the REALTOR® Association of Edmonton listing data feed.



























