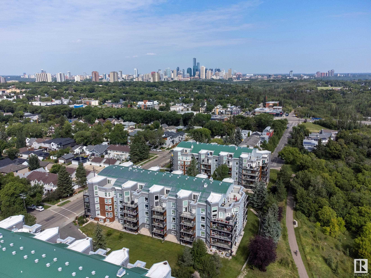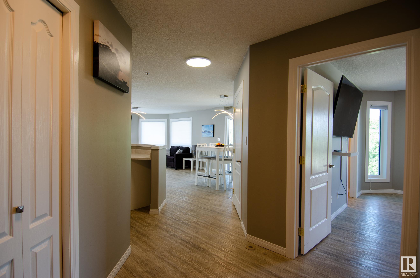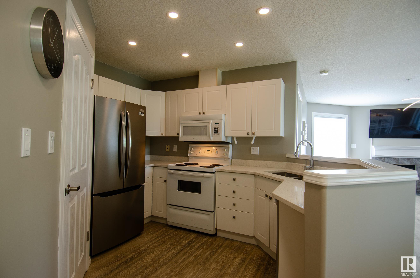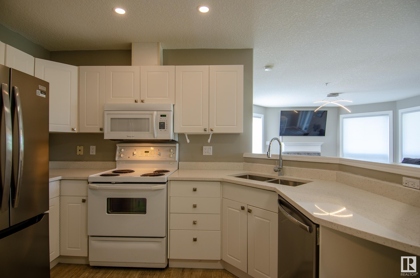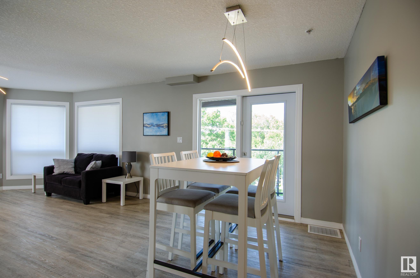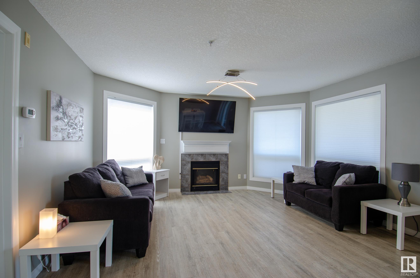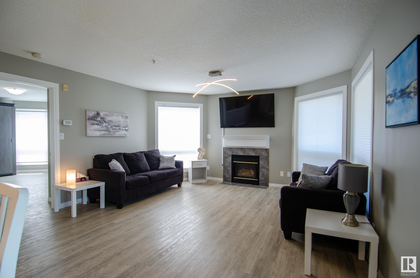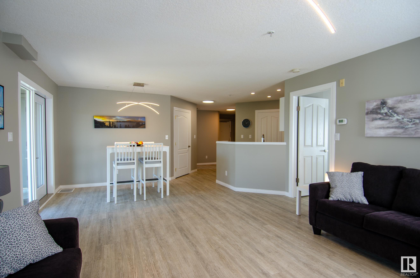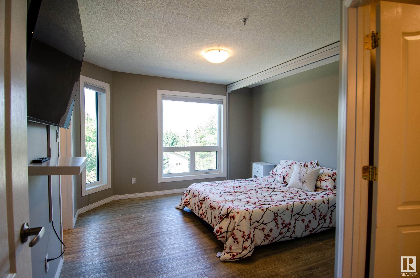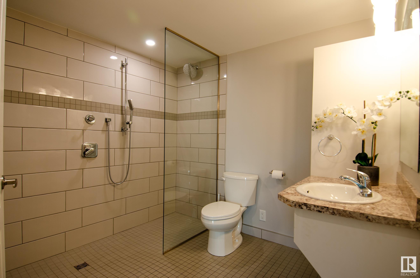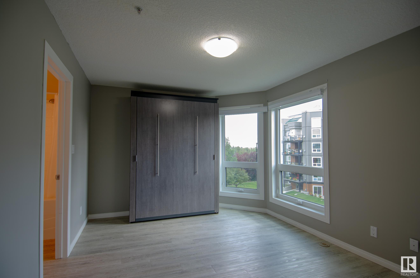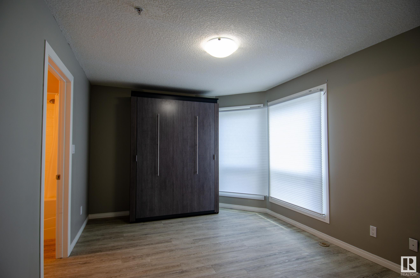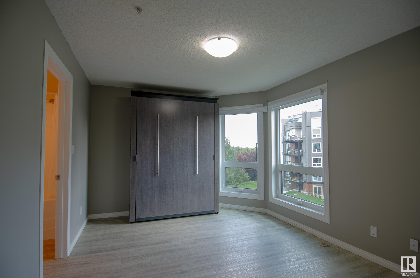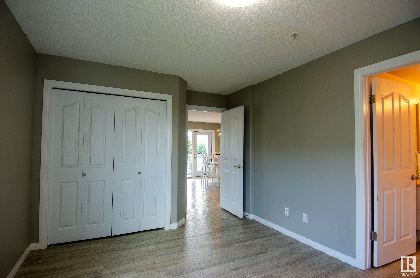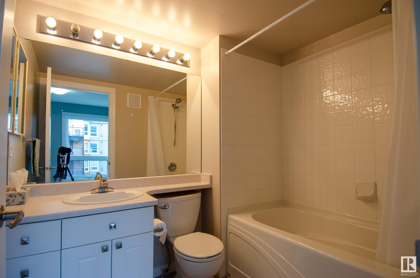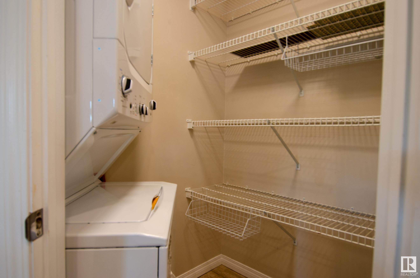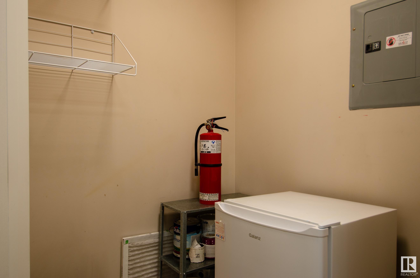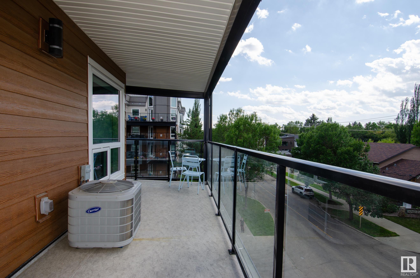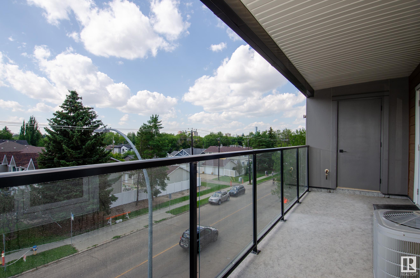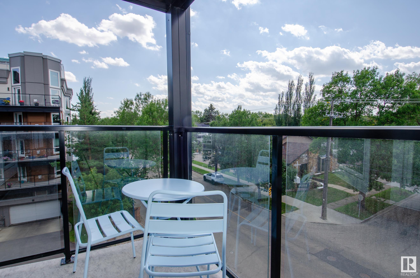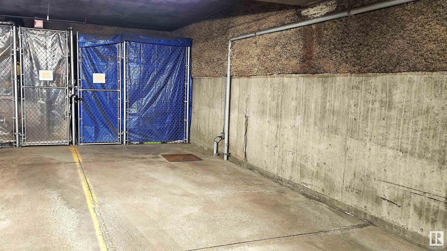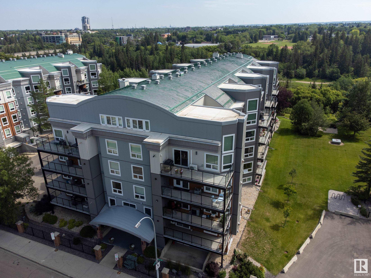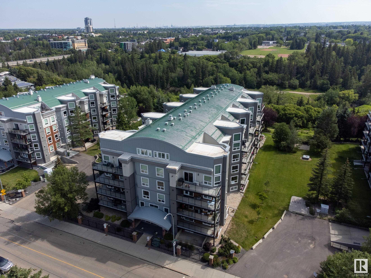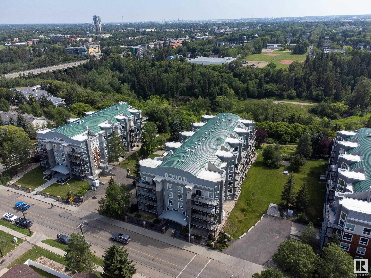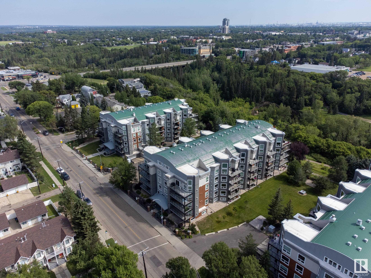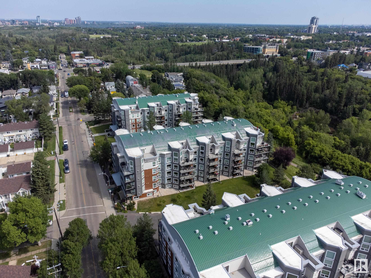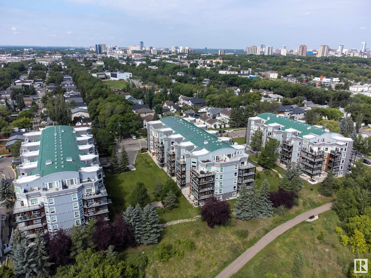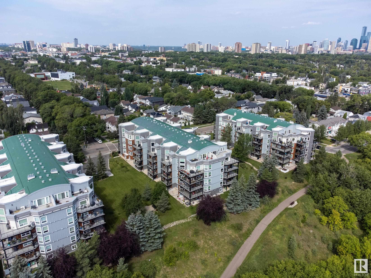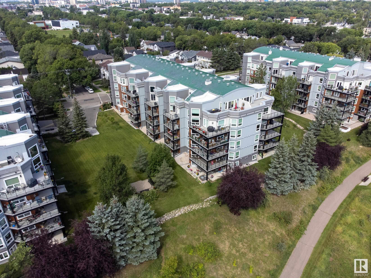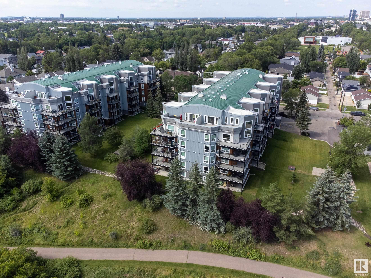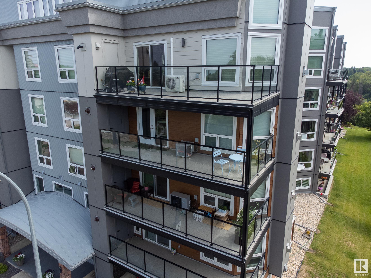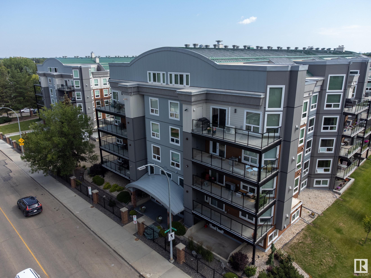Courtesy of Eric Clark of MaxWell Progressive
408 7905 96 Street, Condo for sale in Ritchie Edmonton , Alberta , T6C 4R3
MLS® # E4450245
Air Conditioner Assisted Living Ceiling 9 ft. Patio Natural Gas BBQ Hookup
Experience the best of Mill Creek living in this updated 4th floor corner suite with south and west light. This rare 18+ building offers optional Home Support Services for those who need them—personal care, housekeeping, or meal prep—while remaining a perfect choice for independent living. The unit has been upgraded for accessibility with a wheelchair-friendly bathroom, roll-in shower, bedroom equipped with ceiling lift track, and covered balcony access. Smart lights and blinds add modern convenience, while...
Essential Information
-
MLS® #
E4450245
-
Property Type
Residential
-
Year Built
1998
-
Property Style
Single Level Apartment
Community Information
-
Area
Edmonton
-
Condo Name
Creek Side
-
Neighbourhood/Community
Ritchie
-
Postal Code
T6C 4R3
Services & Amenities
-
Amenities
Air ConditionerAssisted LivingCeiling 9 ft.PatioNatural Gas BBQ Hookup
Interior
-
Floor Finish
Vinyl Plank
-
Heating Type
Forced Air-1Natural Gas
-
Storeys
5
-
Basement Development
No Basement
-
Goods Included
Air Conditioning-CentralDishwasher-Built-InDryerMicrowave Hood FanRefrigeratorStove-ElectricWasherWindow Coverings
-
Fireplace Fuel
Gas
-
Basement
None
Exterior
-
Lot/Exterior Features
Backs Onto Park/TreesLandscapedRavine View
-
Foundation
Concrete Perimeter
-
Roof
Metal
Additional Details
-
Property Class
Condo
-
Road Access
Paved
-
Site Influences
Backs Onto Park/TreesLandscapedRavine View
-
Last Updated
6/3/2025 16:33
$1549/month
Est. Monthly Payment
Mortgage values are calculated by Redman Technologies Inc based on values provided in the REALTOR® Association of Edmonton listing data feed.

