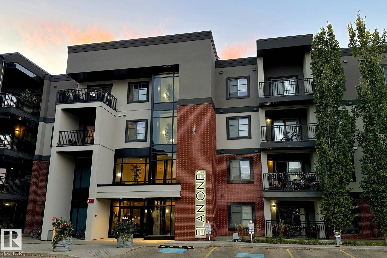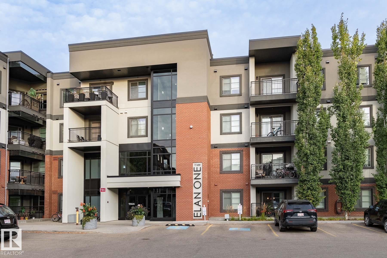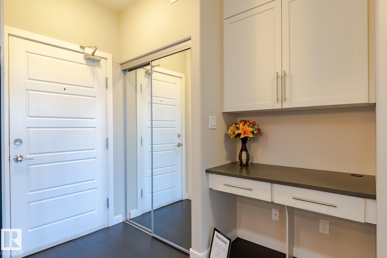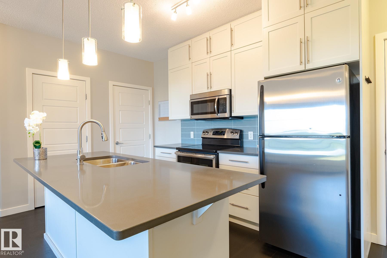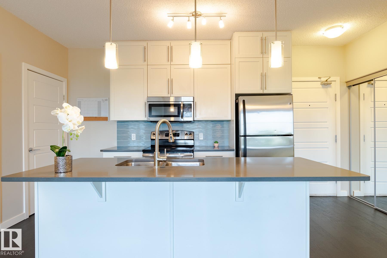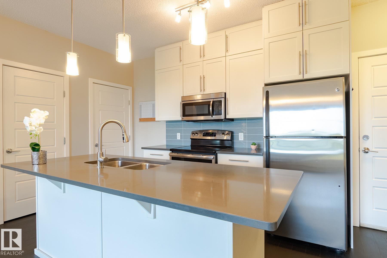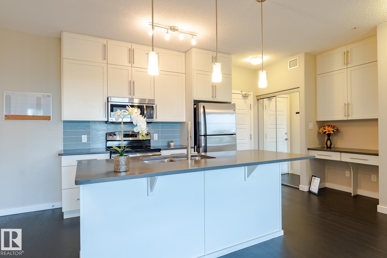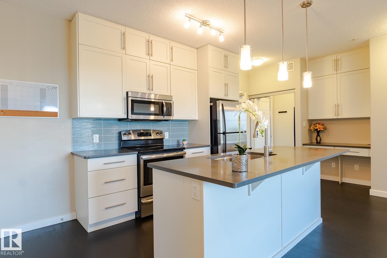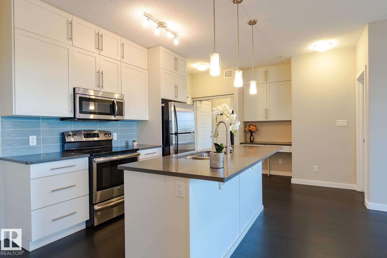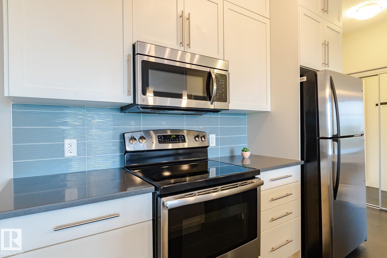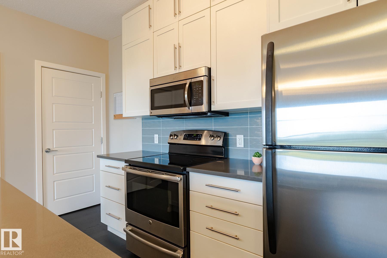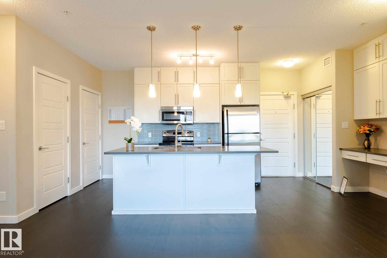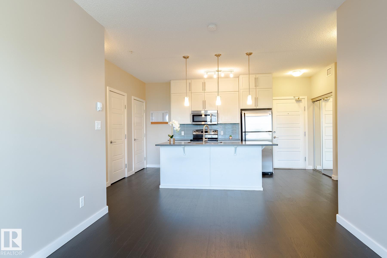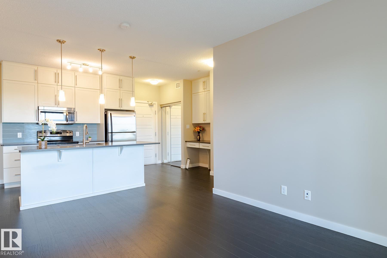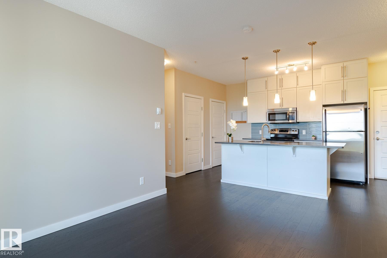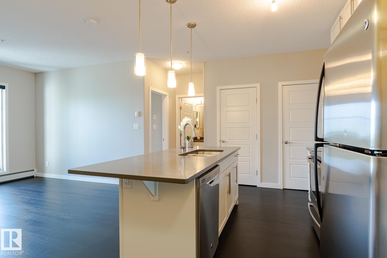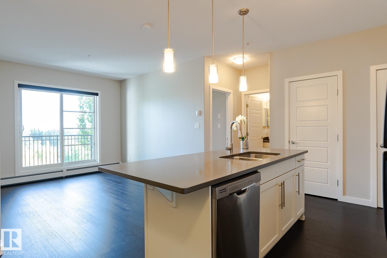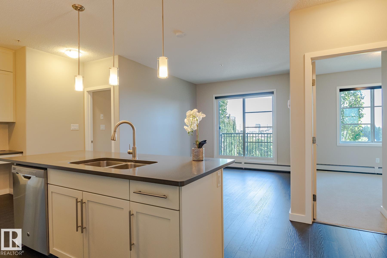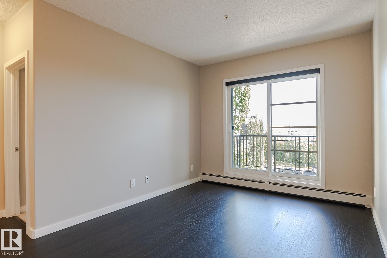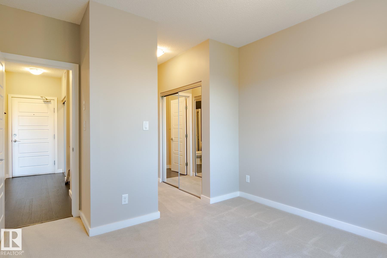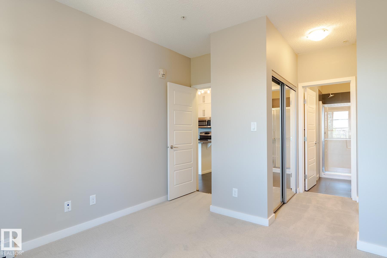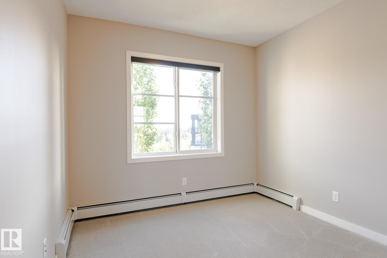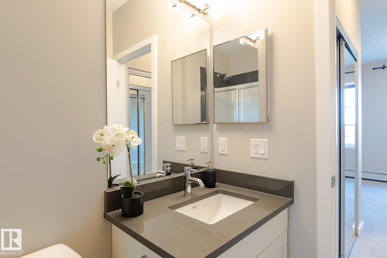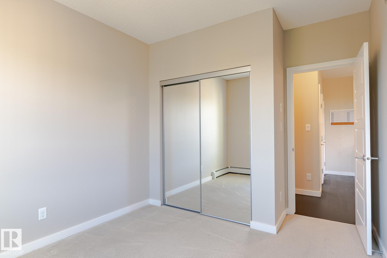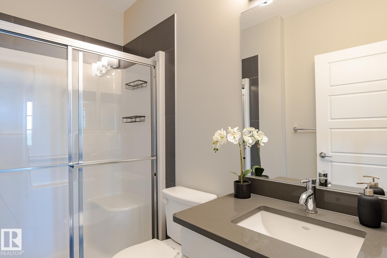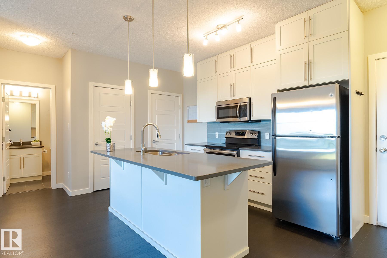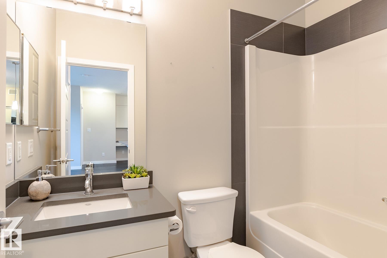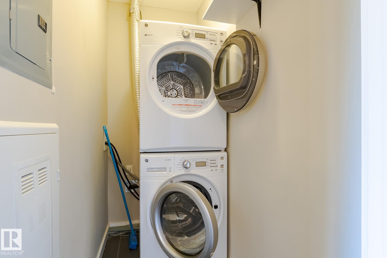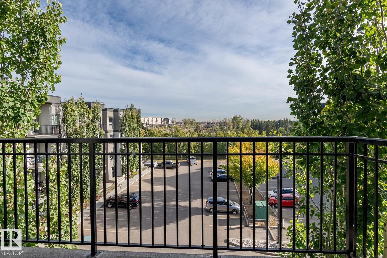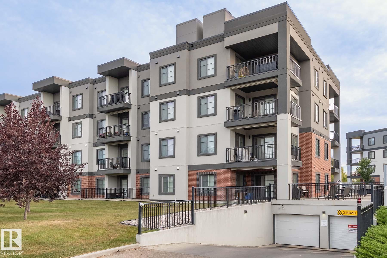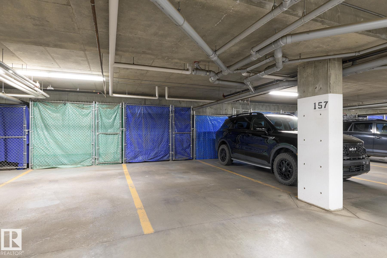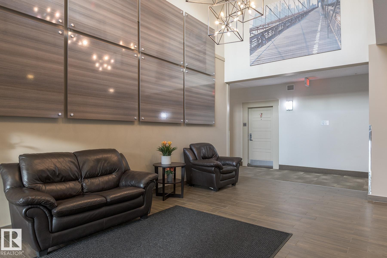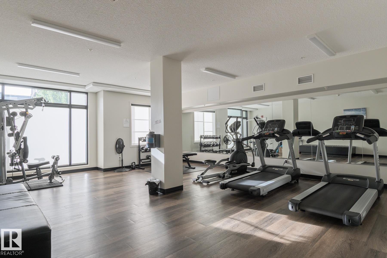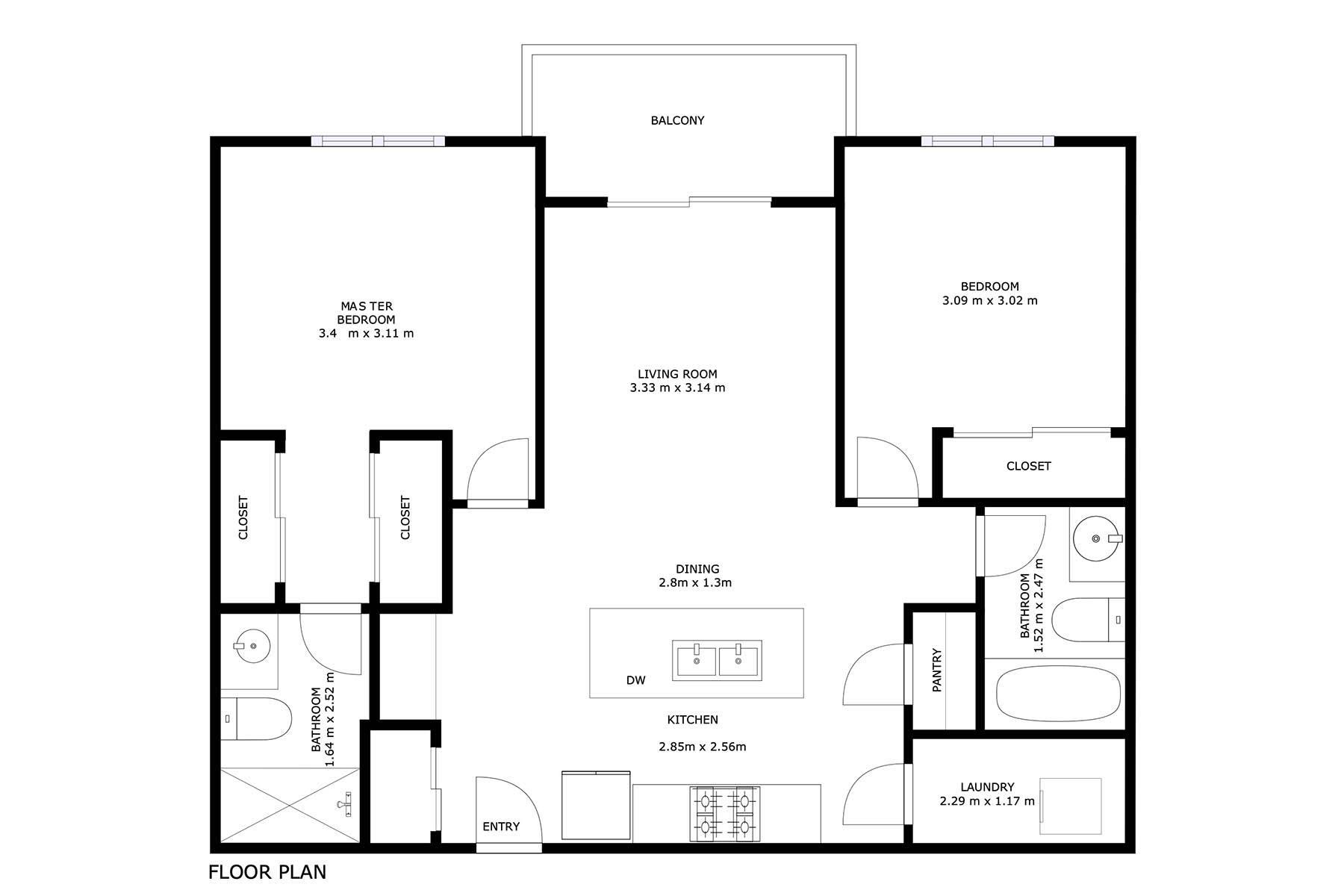Courtesy of Selena Cheung of RE/MAX Excellence
406 1144 ADAMSON Drive, Condo for sale in Allard Edmonton , Alberta , T6W 2X7
MLS® # E4459571
Exercise Room Parking-Visitor Security Door Social Rooms Vinyl Windows
Top-floor living with park views! Welcome to Élan, one of southwest Edmonton’s most sought after condos. This beautifully maintained 2 bed 2 bath home offers a smart layout, upscale finishes, & 2 titled parking, 1 surface & other heated underground + private storage locker. Inside, you’ll find rich dark laminate flooring, soft carpet in the bedrooms, & ceramic tile in the bathrooms for both style and durability. Open concept kitchen features stainless steel appliances, quartz countertops, white cabinetry & ...
Essential Information
-
MLS® #
E4459571
-
Property Type
Residential
-
Year Built
2014
-
Property Style
Single Level Apartment
Community Information
-
Area
Edmonton
-
Condo Name
Elan Condominiums
-
Neighbourhood/Community
Allard
-
Postal Code
T6W 2X7
Services & Amenities
-
Amenities
Exercise RoomParking-VisitorSecurity DoorSocial RoomsVinyl Windows
Interior
-
Floor Finish
CarpetCeramic TileEngineered Wood
-
Heating Type
BaseboardNatural Gas
-
Basement
None
-
Goods Included
Dishwasher-Built-InDryerMicrowave Hood FanRefrigeratorStove-ElectricWasher
-
Storeys
4
-
Basement Development
No Basement
Exterior
-
Lot/Exterior Features
Corner LotFencedGolf NearbyPlayground NearbyPublic Swimming PoolPublic TransportationSchoolsShopping Nearby
-
Foundation
Concrete Perimeter
-
Roof
Asphalt Shingles
Additional Details
-
Property Class
Condo
-
Road Access
Paved
-
Site Influences
Corner LotFencedGolf NearbyPlayground NearbyPublic Swimming PoolPublic TransportationSchoolsShopping Nearby
-
Last Updated
8/5/2025 5:12
$1202/month
Est. Monthly Payment
Mortgage values are calculated by Redman Technologies Inc based on values provided in the REALTOR® Association of Edmonton listing data feed.

