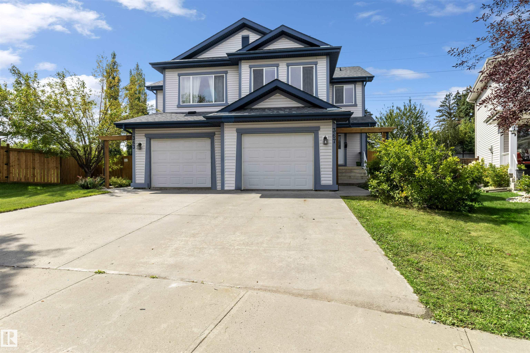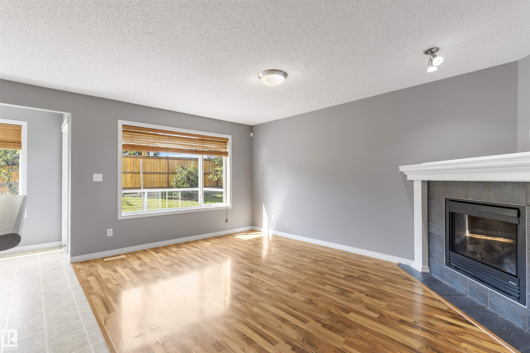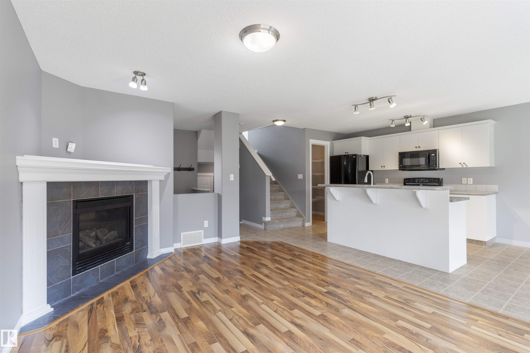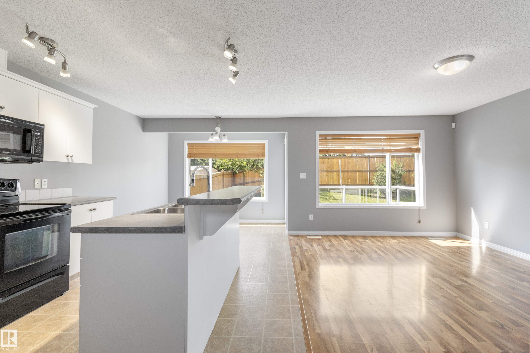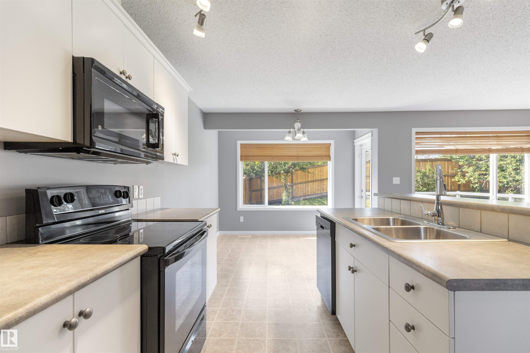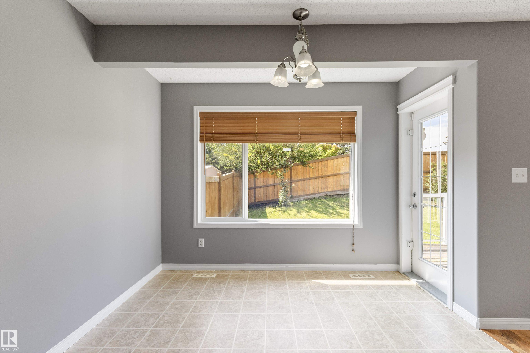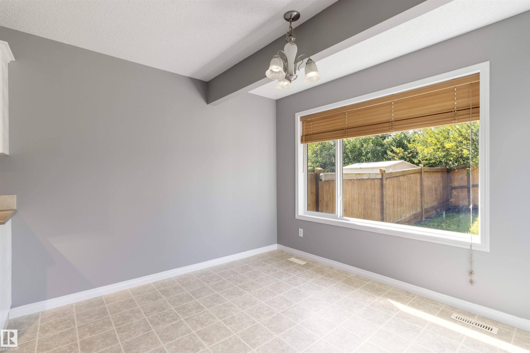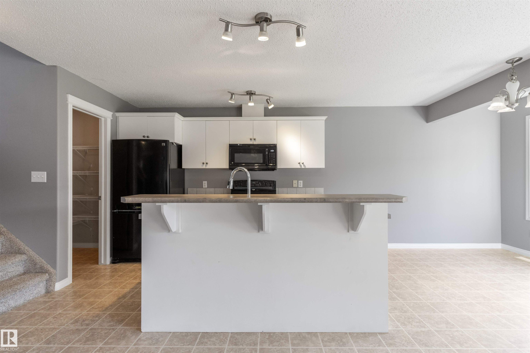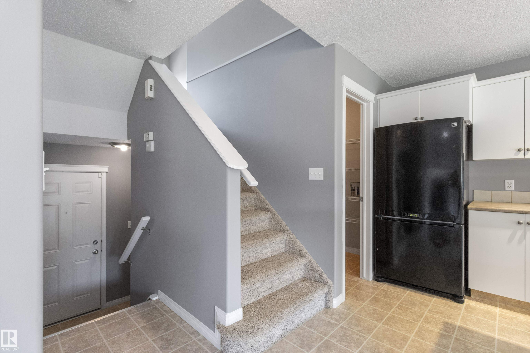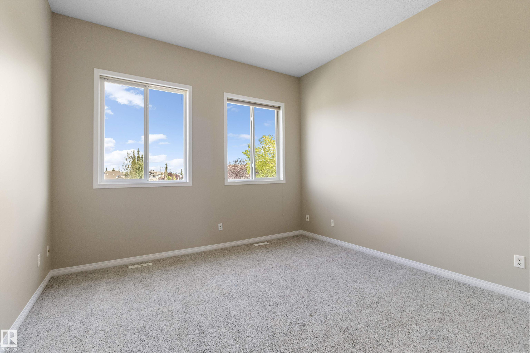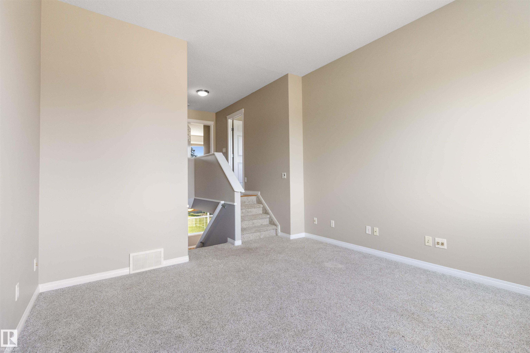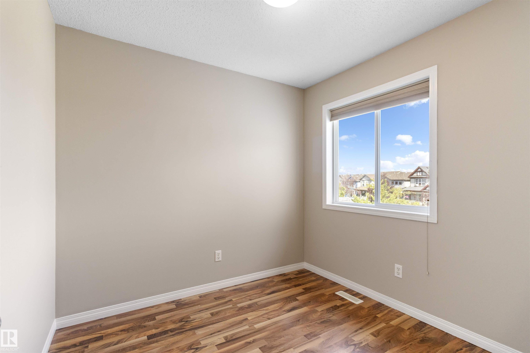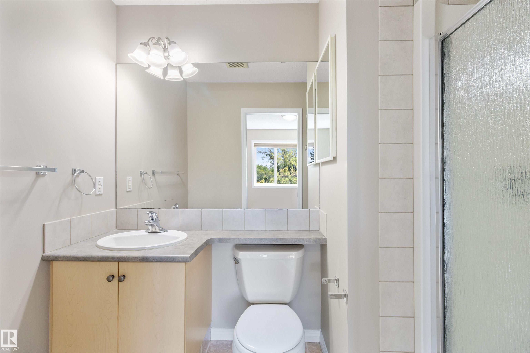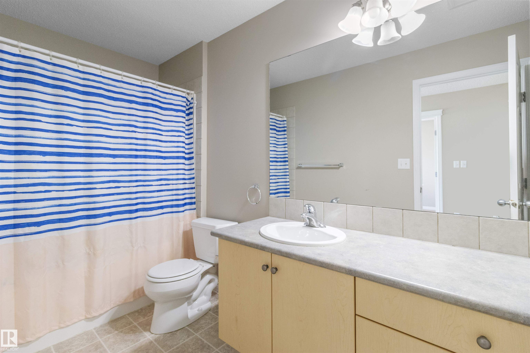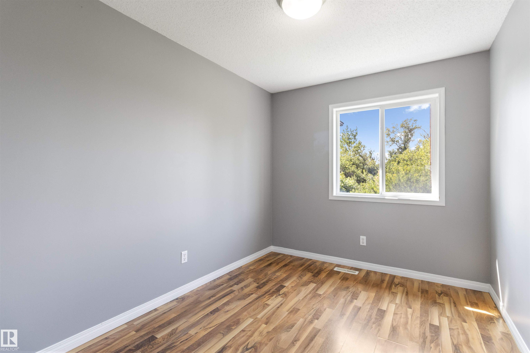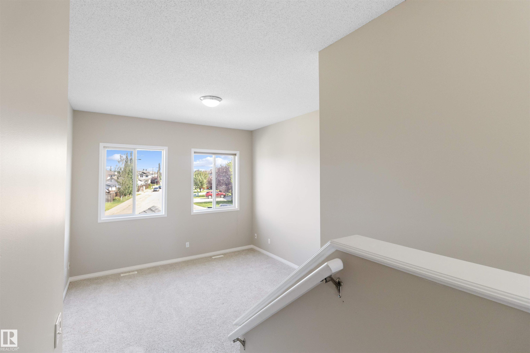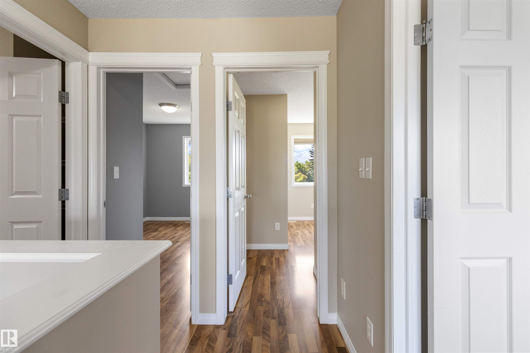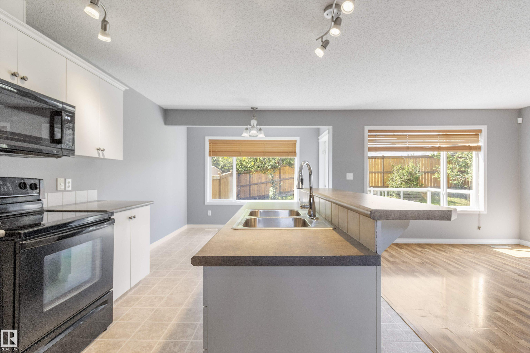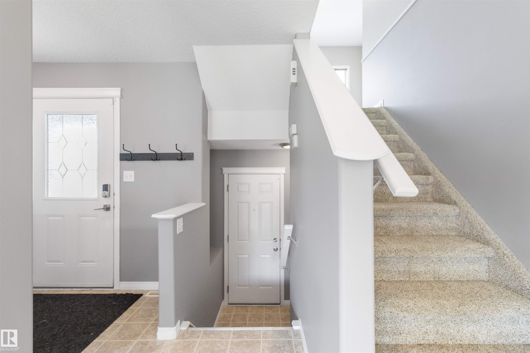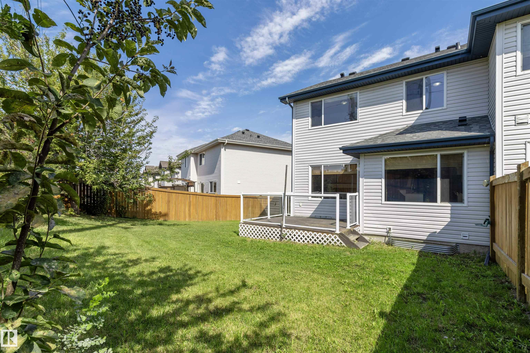Courtesy of Elan Burns of Royal LePage Prestige Realty
367 SUMMERTON Crescent Sherwood Park , Alberta , T8H 2V4
MLS® # E4454246
Air Conditioner Ceiling 10 ft. Deck Front Porch Hot Water Natural Gas
Backing the Walking Path, this 3 BR/2.5 Bath Half Duplex in Summerwood with 1282 Sq Ft it is exactly what you have been waiting for. The Main Floor features a large entrance area, Living Room with Gas Fireplace, White Kitchen with Black Fridge, Stove & DW and an extra large pantry, French door leading to the S/W facing deck and Powder Room complete this floor. Upstairs on the first landing is a large Bonus Room with 10 foot ceilings. Second landing has a Primary Bedroom with a 3 PC Ensuite, 2 more Bedroo...
Essential Information
-
MLS® #
E4454246
-
Property Type
Residential
-
Year Built
2006
-
Property Style
2 Storey
Community Information
-
Area
Strathcona
-
Postal Code
T8H 2V4
-
Neighbourhood/Community
Summerwood
Services & Amenities
-
Amenities
Air ConditionerCeiling 10 ft.DeckFront PorchHot Water Natural Gas
Interior
-
Floor Finish
CarpetLaminate Flooring
-
Heating Type
Forced Air-1Natural Gas
-
Basement
Full
-
Goods Included
Dishwasher-Built-InDryerGarage OpenerRefrigeratorStove-ElectricWasherWindow Coverings
-
Fireplace Fuel
Gas
-
Basement Development
Fully Finished
Exterior
-
Lot/Exterior Features
Backs Onto Park/TreesFencedLandscapedNo Back LanePlayground NearbyPublic TransportationSchoolsShopping NearbySloping Lot
-
Foundation
Concrete Perimeter
-
Roof
Clay Tile
Additional Details
-
Property Class
Single Family
-
Road Access
Paved
-
Site Influences
Backs Onto Park/TreesFencedLandscapedNo Back LanePlayground NearbyPublic TransportationSchoolsShopping NearbySloping Lot
-
Last Updated
7/5/2025 17:6
$1935/month
Est. Monthly Payment
Mortgage values are calculated by Redman Technologies Inc based on values provided in the REALTOR® Association of Edmonton listing data feed.

