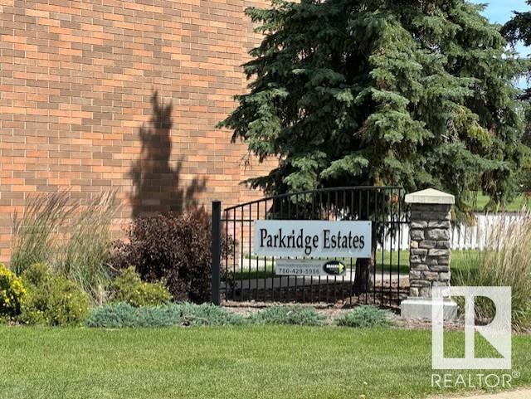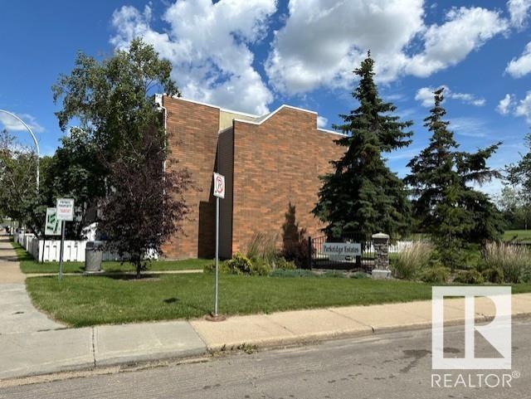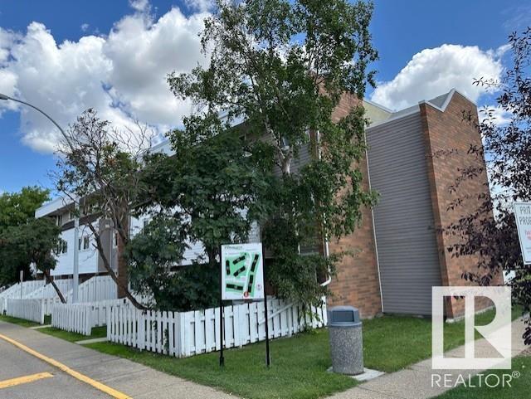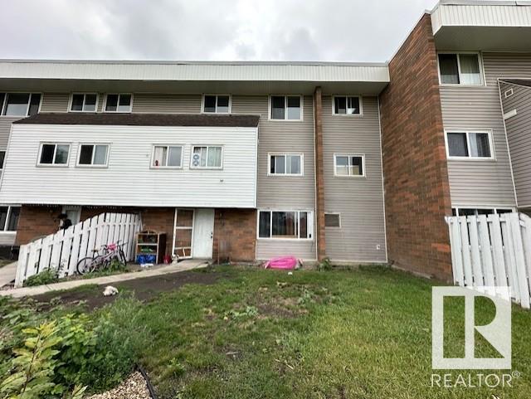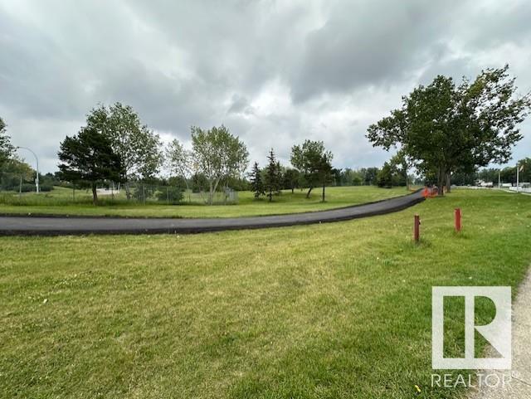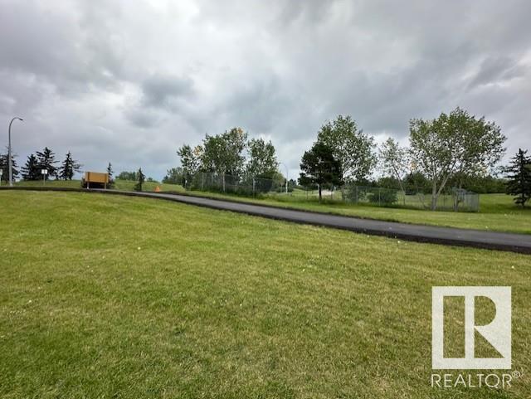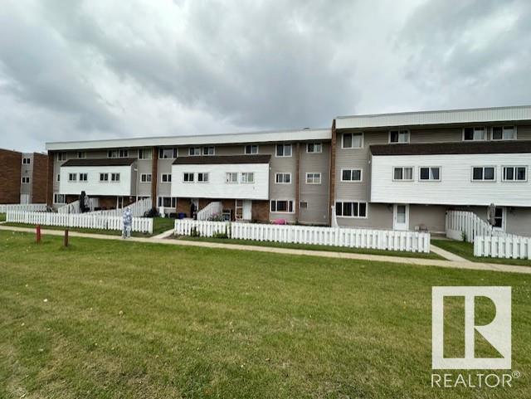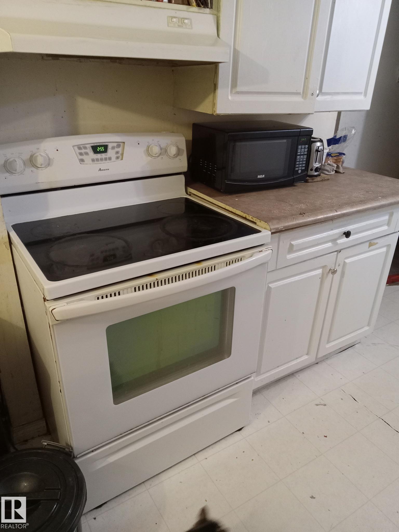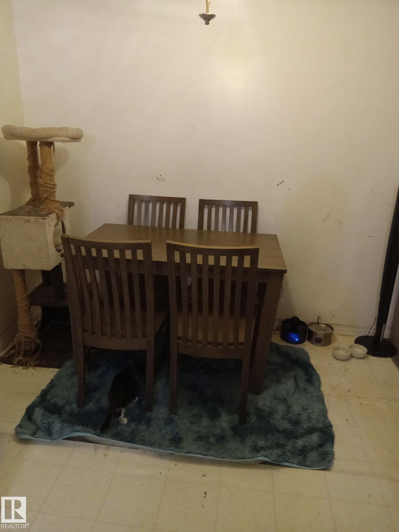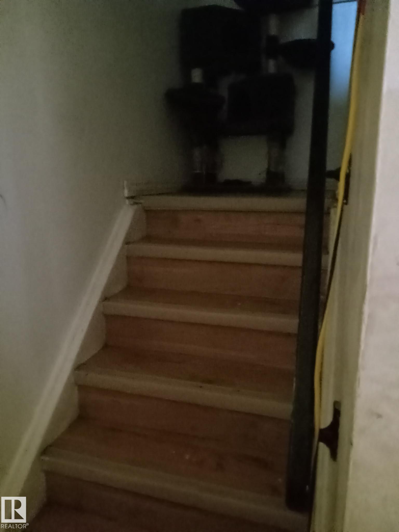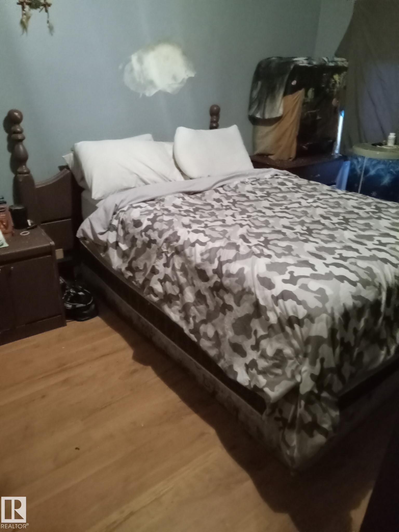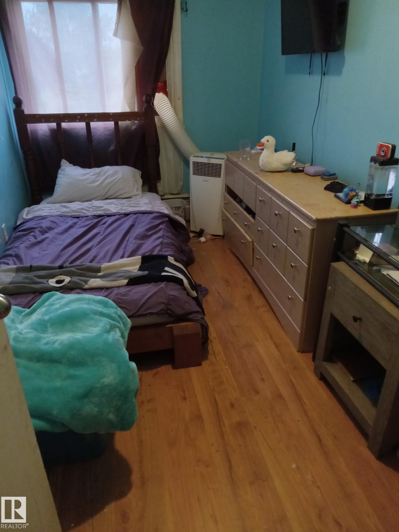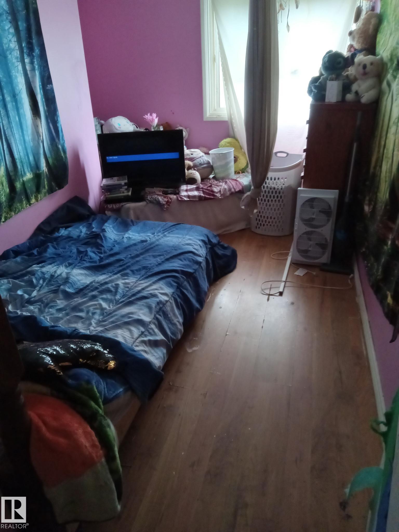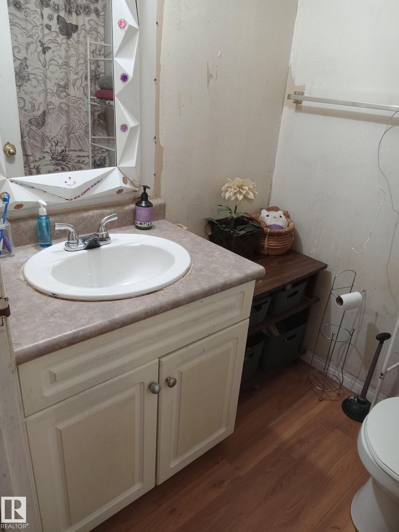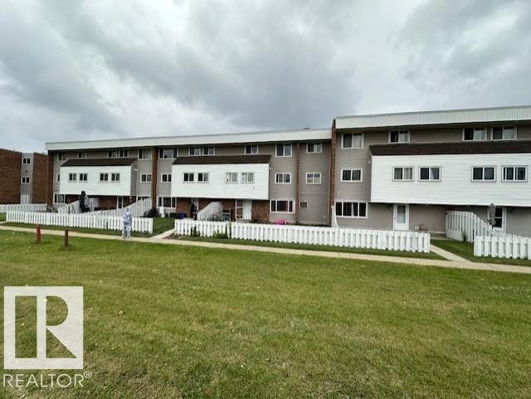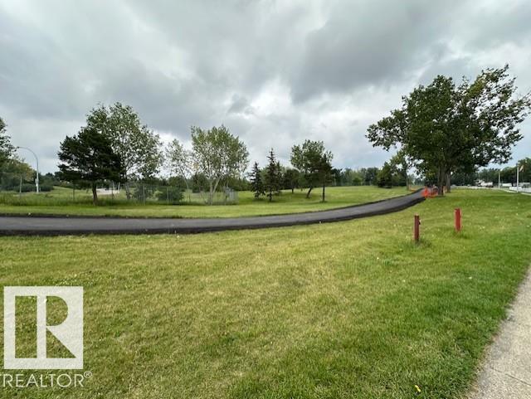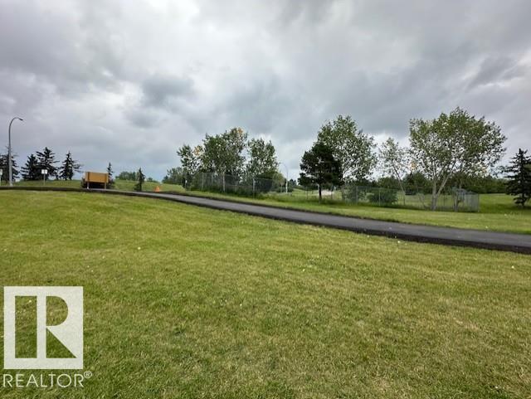Courtesy of Terry Taschuk of MaxWell Polaris
313 2908 116A Avenue, Townhouse for sale in Rundle Heights Edmonton , Alberta , T5W 4R7
MLS® # E4449000
Deck Parking-Plug-Ins Storage-In-Suite
FACING RUNDLE PARK GOLF COURSE! MUST SELL! 3-bdrm, 1-bath, 1,000 SQ/FT townhouse, in Parkridge Estates. Quite well-managed complex in fabulous Rundle Heights. Condo fees covering heat, water etc. Great opportunity for investors (ASSUME THE TENANT), first-time buyers and or a small family. Private fenced yard, Spacious living areas, Galley-style kitchen, open dining area, Storage area. Upstairs are three generously sized bedrooms, a spacious 4-piece bathroom. This unit comes with one assigned parking stall,...
Essential Information
-
MLS® #
E4449000
-
Property Type
Residential
-
Year Built
1972
-
Property Style
2 Storey
Community Information
-
Area
Edmonton
-
Condo Name
Parkridge Estates
-
Neighbourhood/Community
Rundle Heights
-
Postal Code
T5W 4R7
Services & Amenities
-
Amenities
DeckParking-Plug-InsStorage-In-Suite
Interior
-
Floor Finish
CarpetLaminate Flooring
-
Heating Type
BaseboardWater
-
Basement Development
No Basement
-
Goods Included
Dishwasher-Built-InDryerHood FanRefrigeratorStove-ElectricWasher
-
Basement
None
Exterior
-
Lot/Exterior Features
Backs Onto Park/TreesFencedGolf NearbyLandscapedLevel LandPicnic AreaPlayground NearbyPrivate SettingPublic TransportationSchoolsShopping NearbySki Hill Nearby
-
Foundation
Concrete Perimeter
-
Roof
Tar & Gravel
Additional Details
-
Property Class
Condo
-
Road Access
Paved
-
Site Influences
Backs Onto Park/TreesFencedGolf NearbyLandscapedLevel LandPicnic AreaPlayground NearbyPrivate SettingPublic TransportationSchoolsShopping NearbySki Hill Nearby
-
Last Updated
9/1/2025 16:43
$524/month
Est. Monthly Payment
Mortgage values are calculated by Redman Technologies Inc based on values provided in the REALTOR® Association of Edmonton listing data feed.

