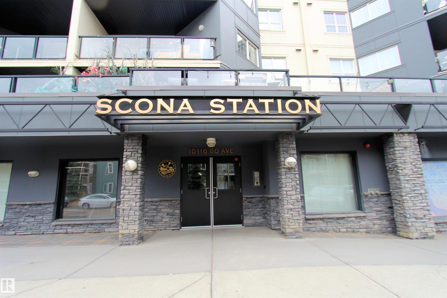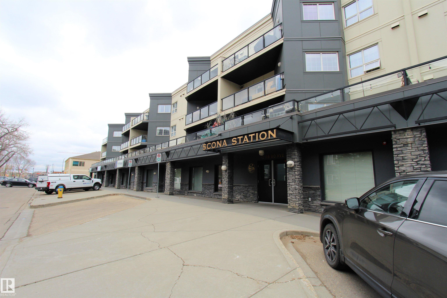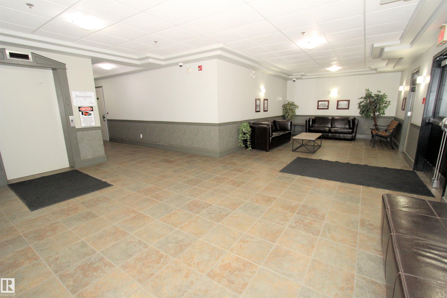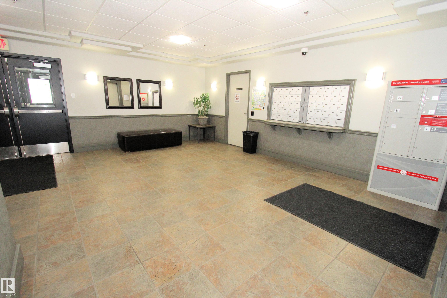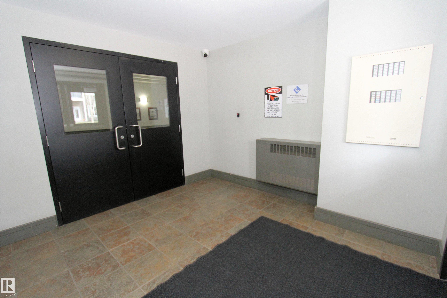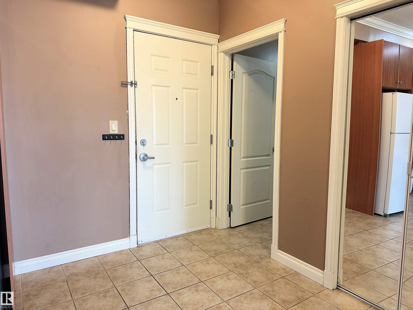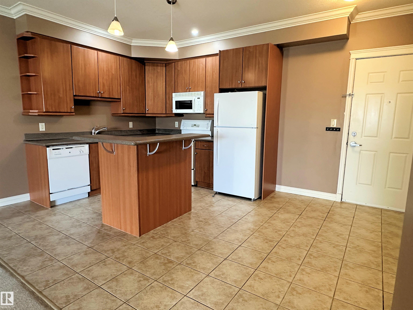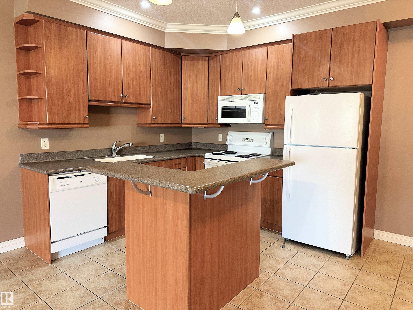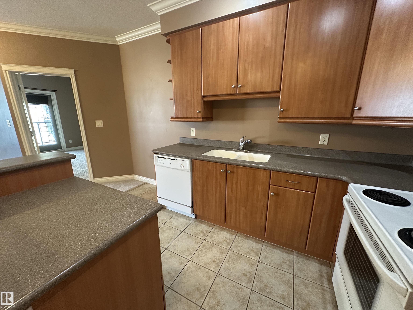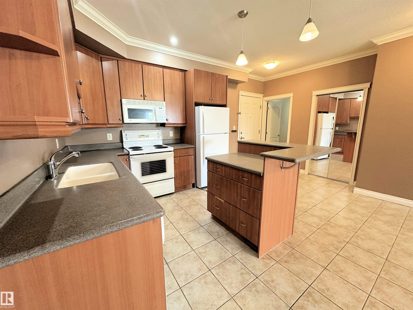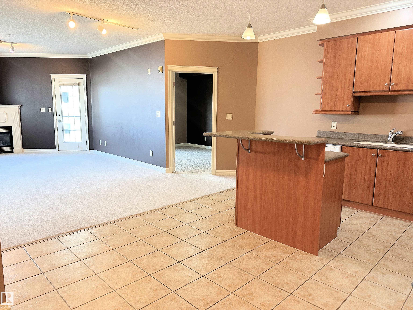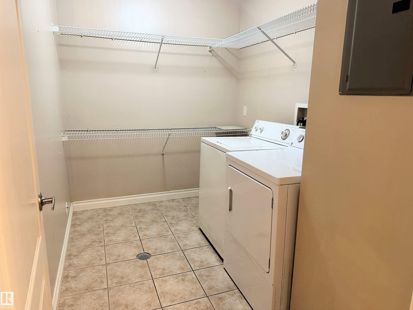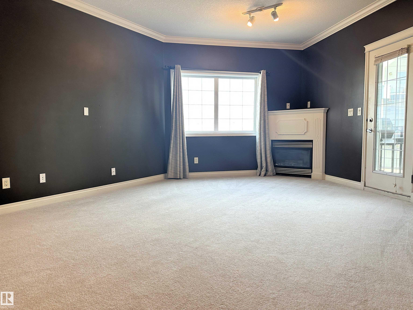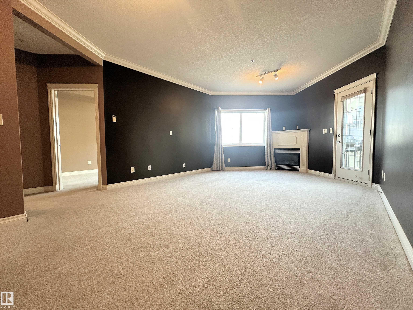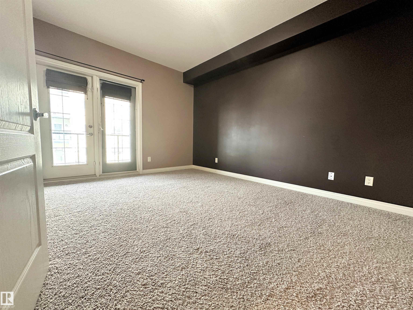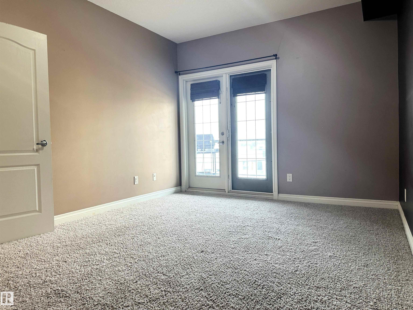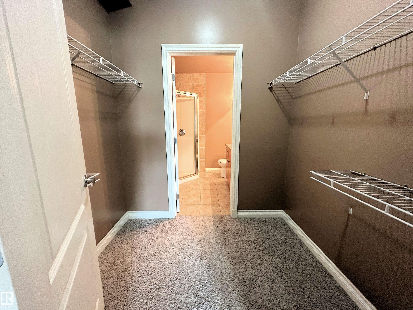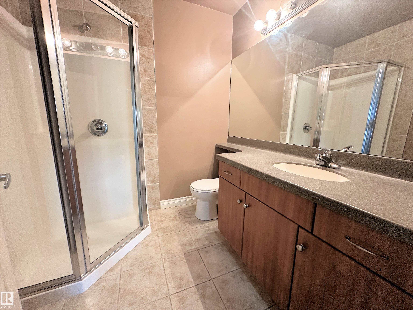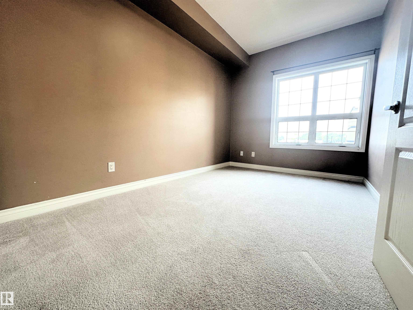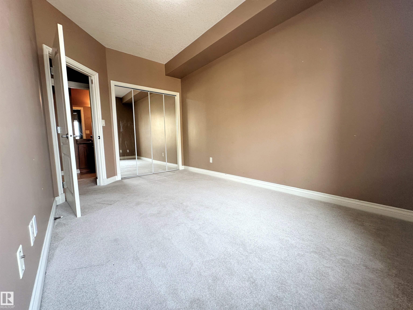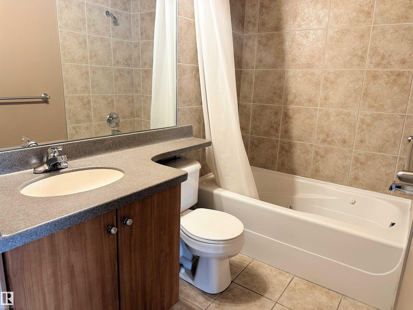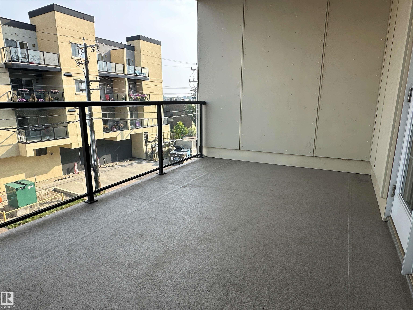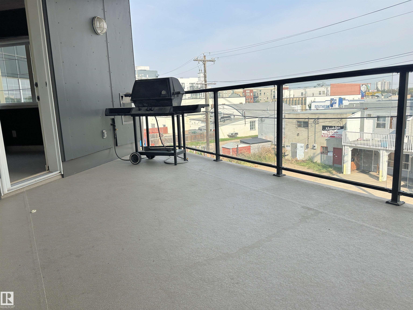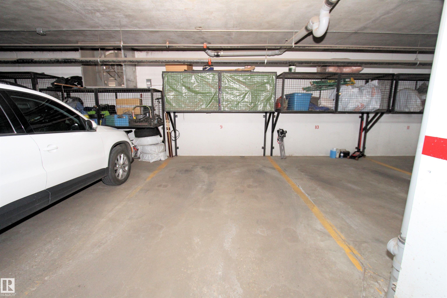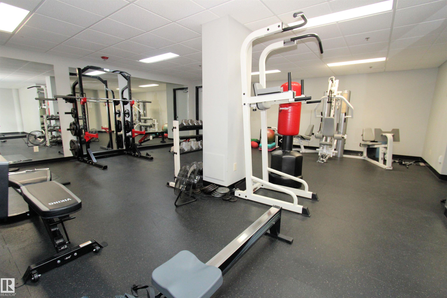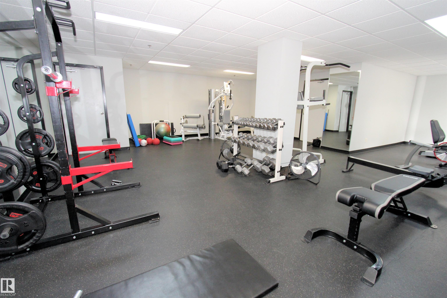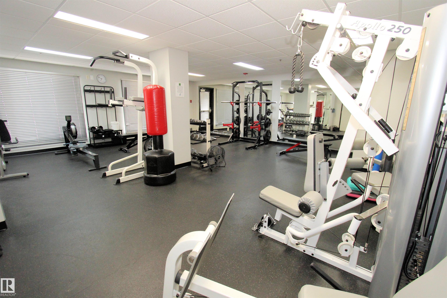Courtesy of Darlene Reid of MORE Real Estate
311 10116 80 Avenue, Condo for sale in Ritchie Edmonton , Alberta , T6E 6V7
MLS® # E4455733
On Street Parking Ceiling 9 ft. Deck Detectors Smoke Exercise Room Intercom No Animal Home No Smoking Home Patio Secured Parking Security Door Storage-In-Suite Vinyl Windows Storage Cage Natural Gas BBQ Hookup
Urban luxury meets convenience in desirable Ritchie! With immediate possession available, this 1041 sq ft, 2-bedroom, 2-bath condo with TWO PARKING STALLS is ideal for students, professionals, or anyone seeking a vibrant lifestyle near the University of Alberta, restaurants, and public transportation. The secure building offers fantastic amenities, including a gym and heated parking. This 3rd-floor suite impresses with soaring 9' ceilings, maple cabinetry with raised island, a separate dining area, and a sp...
Essential Information
-
MLS® #
E4455733
-
Property Type
Residential
-
Year Built
2002
-
Property Style
Single Level Apartment
Community Information
-
Area
Edmonton
-
Condo Name
Scona Station
-
Neighbourhood/Community
Ritchie
-
Postal Code
T6E 6V7
Services & Amenities
-
Amenities
On Street ParkingCeiling 9 ft.DeckDetectors SmokeExercise RoomIntercomNo Animal HomeNo Smoking HomePatioSecured ParkingSecurity DoorStorage-In-SuiteVinyl WindowsStorage CageNatural Gas BBQ Hookup
Interior
-
Floor Finish
CarpetCeramic Tile
-
Heating Type
In Floor Heat SystemNatural Gas
-
Storeys
4
-
Basement Development
No Basement
-
Goods Included
Dishwasher-Built-InDryerGarage OpenerMicrowave Hood FanRefrigeratorStove-ElectricWasherWindow Coverings
-
Fireplace Fuel
Gas
-
Basement
None
Exterior
-
Lot/Exterior Features
Back LaneFlat SiteLandscapedPlayground NearbyPublic Swimming PoolPublic TransportationSchoolsShopping Nearby
-
Foundation
Concrete Perimeter
-
Roof
FlatTar & Gravel
Additional Details
-
Property Class
Condo
-
Road Access
Paved Driveway to House
-
Site Influences
Back LaneFlat SiteLandscapedPlayground NearbyPublic Swimming PoolPublic TransportationSchoolsShopping Nearby
-
Last Updated
8/3/2025 4:58
$1138/month
Est. Monthly Payment
Mortgage values are calculated by Redman Technologies Inc based on values provided in the REALTOR® Association of Edmonton listing data feed.

