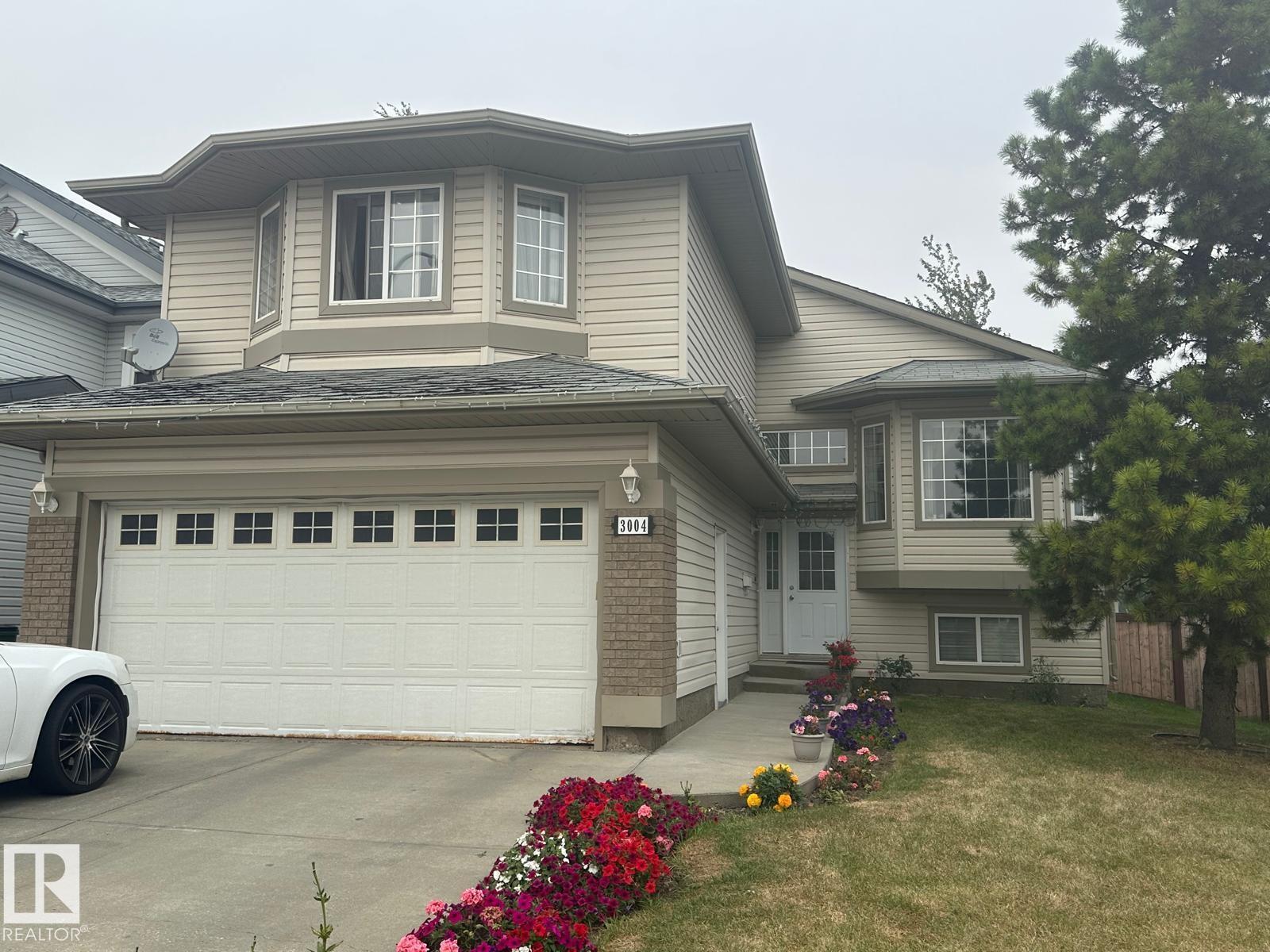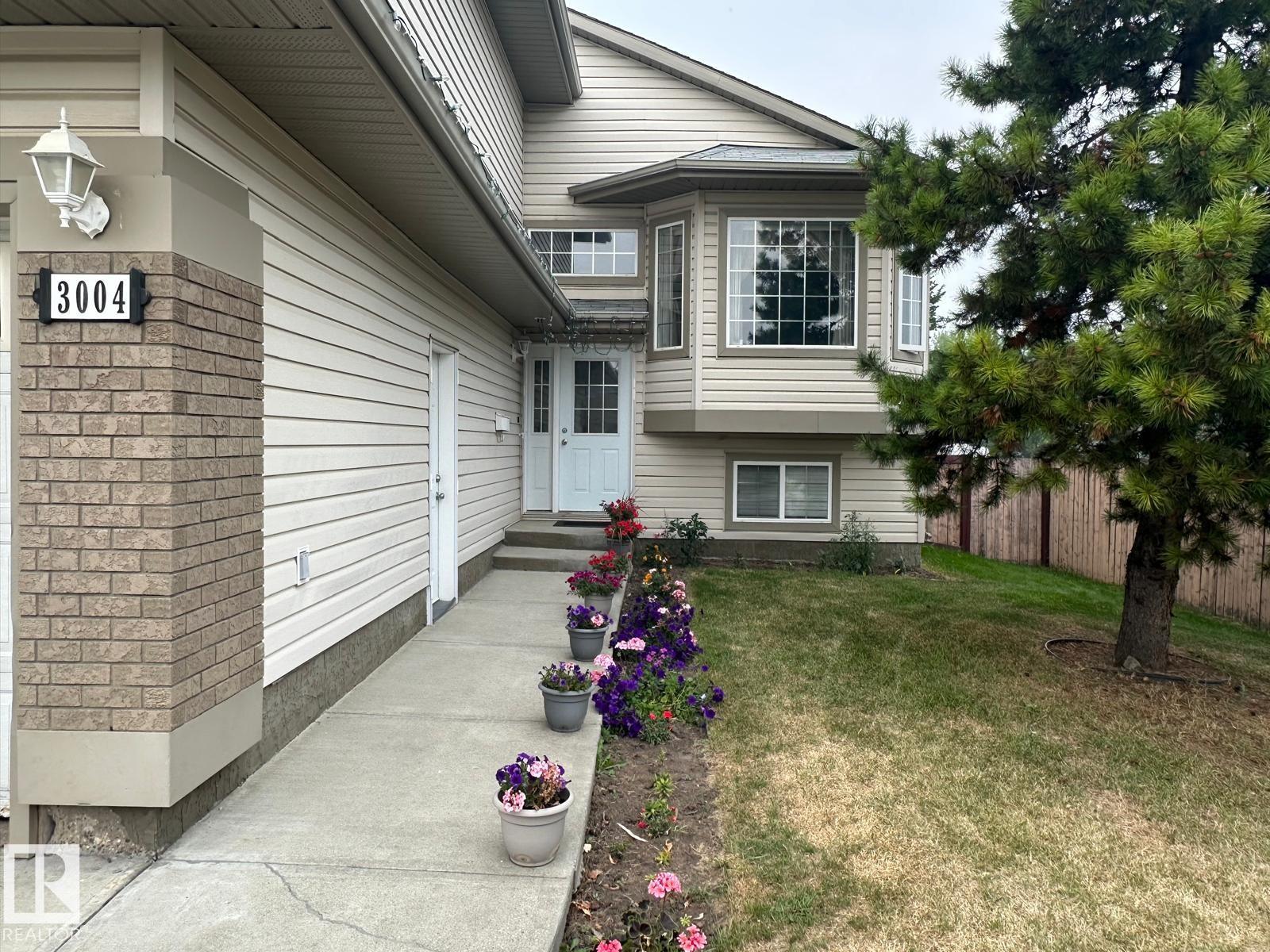Courtesy of Amandeep Chohan of MaxWell Polaris
3004 41 Avenue, House for sale in Larkspur Edmonton , Alberta , T6T 1K5
MLS® # E4455734
Step into this stunning, nearly new home loaded with maple hardwood flooring, maple railings & spindles, and maple kitchen & bath cabinets. Every room is spacious and inviting, with an oversized kitchen perfect for family gatherings and entertaining. Features you’ll love: Vaulted ceilings & California knockdown ceilings. Open and airy floor plan for seamless living. Finished basement lower with 9-foot ceilings, two separate entries (garage & side), and six+ windows – perfect for lot of sunlight. Located ...
Essential Information
-
MLS® #
E4455734
-
Property Type
Residential
-
Year Built
2004
-
Property Style
Bi-Level
Community Information
-
Area
Edmonton
-
Postal Code
T6T 1K5
-
Neighbourhood/Community
Larkspur
Interior
-
Floor Finish
CarpetHardwood
-
Heating Type
Forced Air-2Natural Gas
-
Basement Development
Fully Finished
-
Goods Included
DryerHood FanRefrigeratorStove-ElectricWasher
-
Basement
Full
Exterior
-
Lot/Exterior Features
Park/ReserveSchools
-
Foundation
Concrete Perimeter
-
Roof
Asphalt Shingles
Additional Details
-
Property Class
Single Family
-
Road Access
Paved Driveway to House
-
Site Influences
Park/ReserveSchools
-
Last Updated
8/3/2025 4:58
$3051/month
Est. Monthly Payment
Mortgage values are calculated by Redman Technologies Inc based on values provided in the REALTOR® Association of Edmonton listing data feed.


