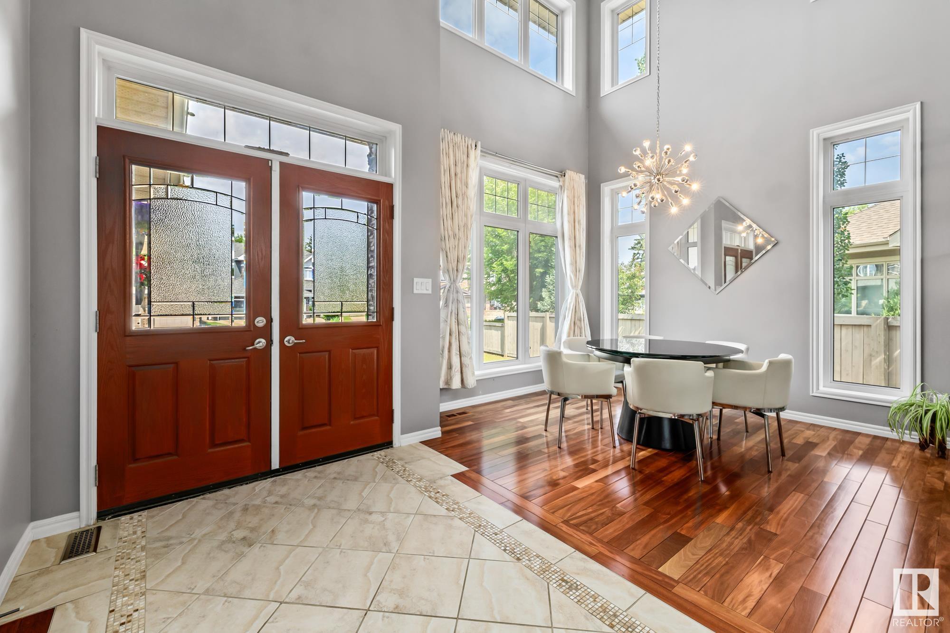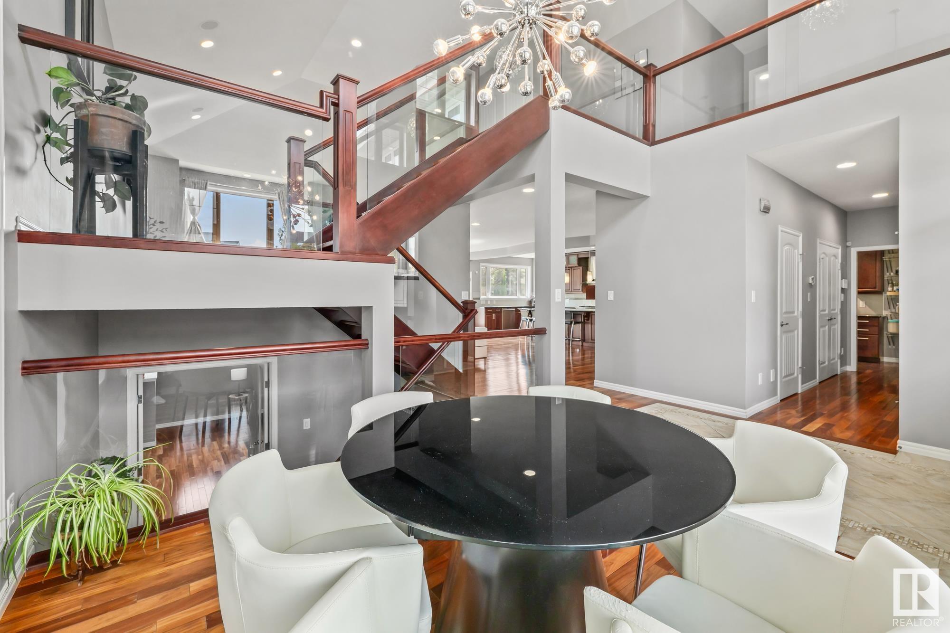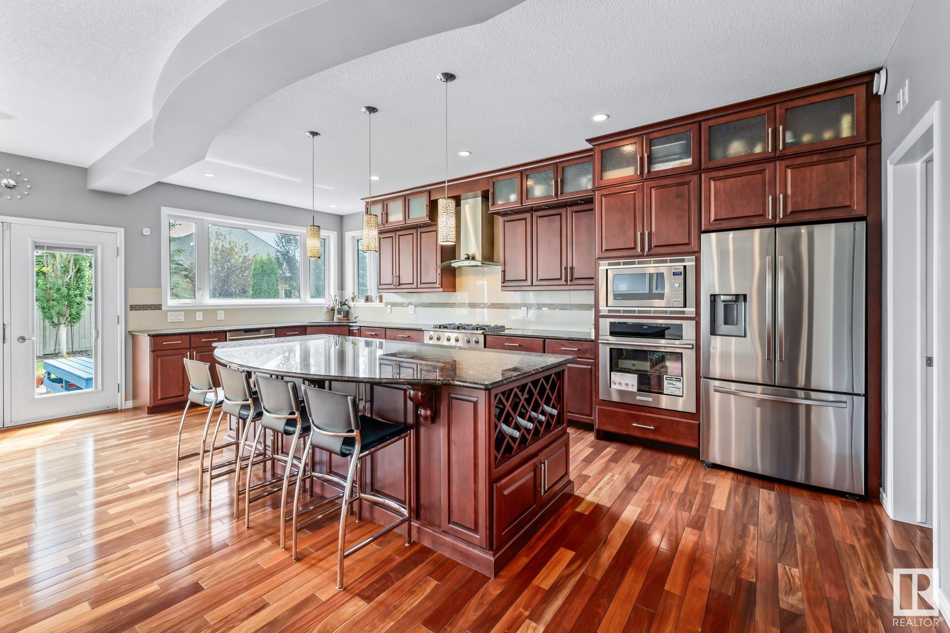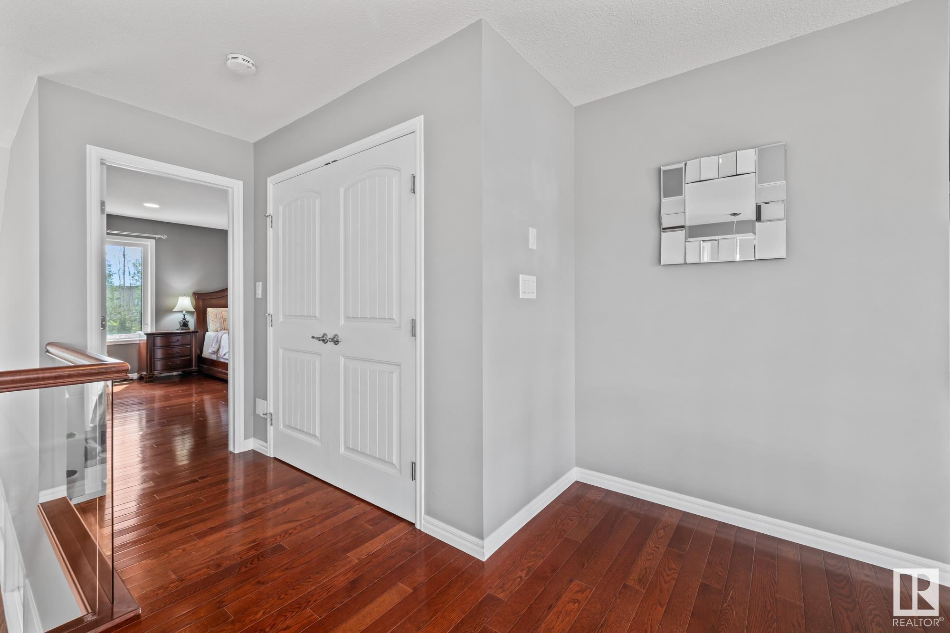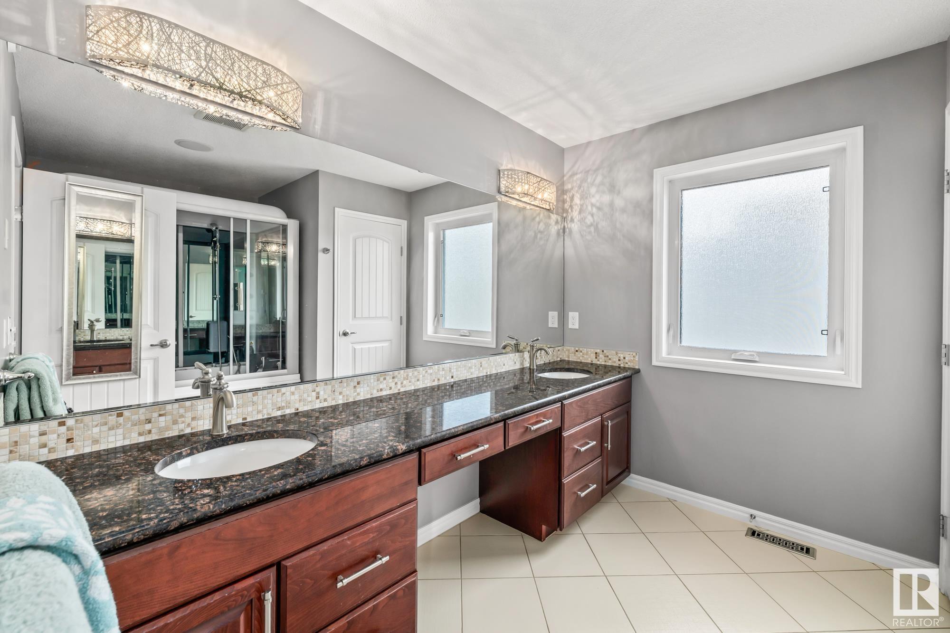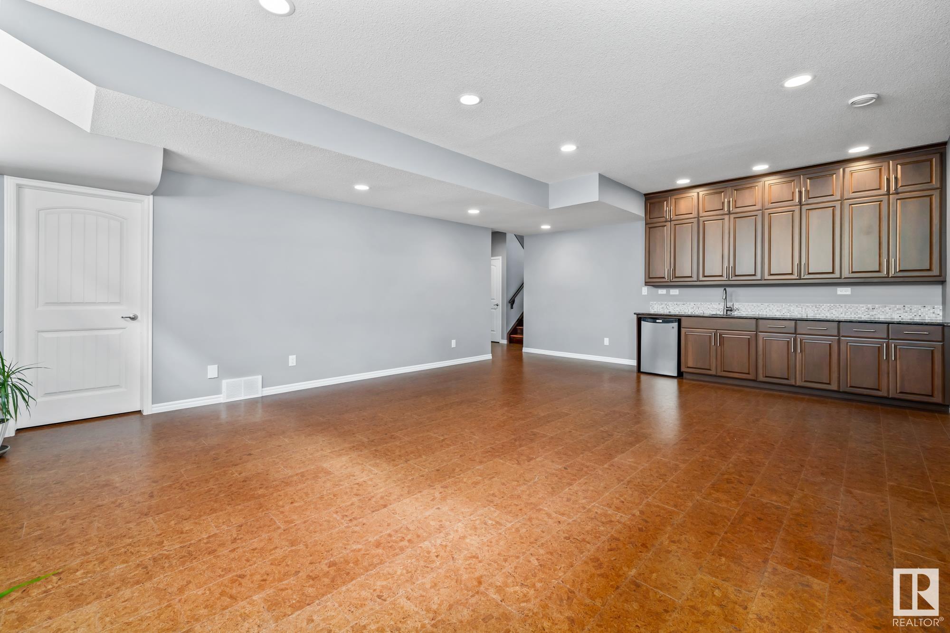Courtesy of Micheal Watson of Real Broker
26 10550 ELLERSLIE Road, Condo for sale in Richford Edmonton , Alberta , T6W 0Y2
MLS® # E4443193
Air Conditioner Carbon Monoxide Detectors Ceiling 9 ft. Closet Organizers Crawl Space Dance Floor Deck Detectors Smoke Hot Water Natural Gas No Animal Home No Smoking Home Parking-Visitor Vaulted Ceiling Vinyl Windows Wet Bar HRV System Natural Gas BBQ Hookup Natural Gas Stove Hookup 9 ft. Basement Ceiling
Experience luxury, comfort, and efficiency in this custom-built home in the gated community of Ravines of Richford. With over 4300 sq.ft. of total living space and a spacious triple attached garage. This home is designed with Insulated Concrete Form (ICF) foundation, Triple-pane windows, and Hardie board siding to make it incredibly efficient. Step inside to a stunning open layout filled with natural light, featuring custom hardwood flooring throughout, built-in speakers, and breathtaking open-rise stairs w...
Essential Information
-
MLS® #
E4443193
-
Property Type
Residential
-
Year Built
2011
-
Property Style
2 Storey
Community Information
-
Area
Edmonton
-
Condo Name
Ravines of Richford
-
Neighbourhood/Community
Richford
-
Postal Code
T6W 0Y2
Services & Amenities
-
Amenities
Air ConditionerCarbon Monoxide DetectorsCeiling 9 ft.Closet OrganizersCrawl SpaceDance FloorDeckDetectors SmokeHot Water Natural GasNo Animal HomeNo Smoking HomeParking-VisitorVaulted CeilingVinyl WindowsWet BarHRV SystemNatural Gas BBQ HookupNatural Gas Stove Hookup9 ft. Basement Ceiling
Interior
-
Floor Finish
Cork FlooringHardwood
-
Heating Type
Forced Air-1Natural Gas
-
Basement
Full
-
Goods Included
Air Conditioning-CentralDishwasher - Energy StarDryerGarage ControlGarage OpenerHood FanOven-MicrowaveRefrigeratorStove-Countertop GasStove-GasWasherWater DistillerWater SoftenerProjectorTV Wall Mount
-
Fireplace Fuel
Gas
-
Basement Development
Fully Finished
Exterior
-
Lot/Exterior Features
Airport NearbyGated CommunityGolf NearbyLandscapedNo Back LaneNo Through RoadPublic TransportationSchoolsShopping Nearby
-
Foundation
Insulated Concrete Form
-
Roof
Asphalt Shingles
Additional Details
-
Property Class
Condo
-
Road Access
PavedPaved Driveway to House
-
Site Influences
Airport NearbyGated CommunityGolf NearbyLandscapedNo Back LaneNo Through RoadPublic TransportationSchoolsShopping Nearby
-
Last Updated
5/4/2025 19:53
$4987/month
Est. Monthly Payment
Mortgage values are calculated by Redman Technologies Inc based on values provided in the REALTOR® Association of Edmonton listing data feed.







