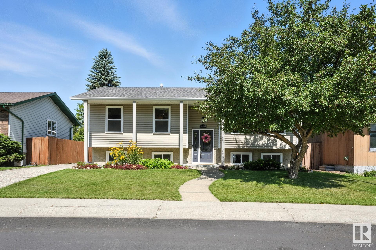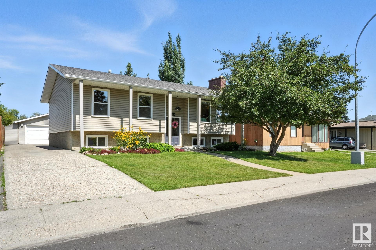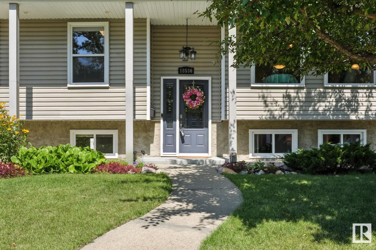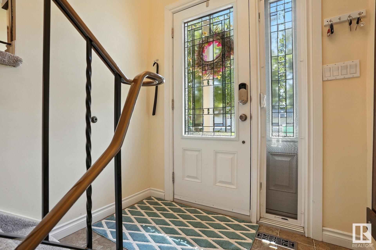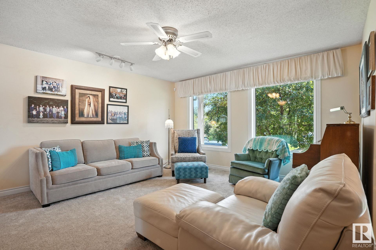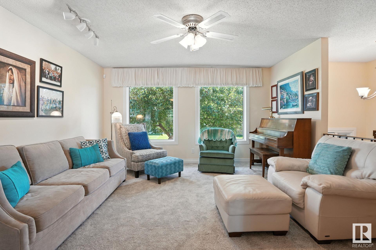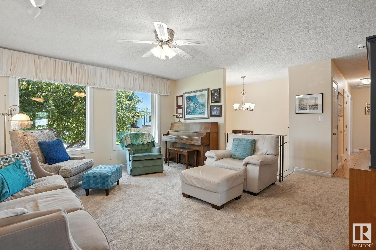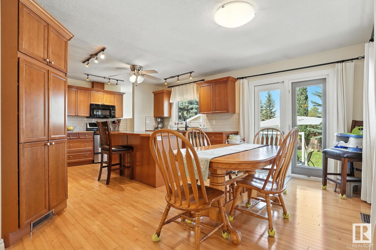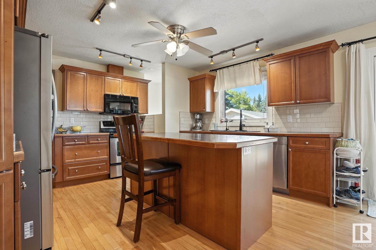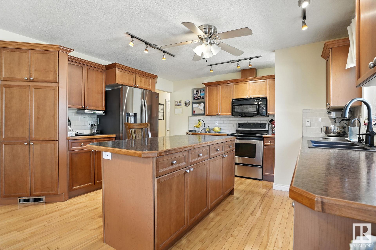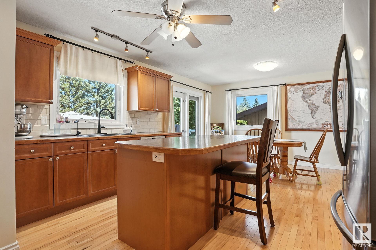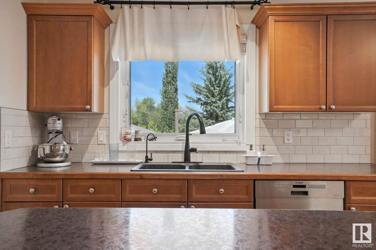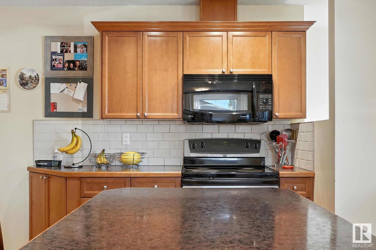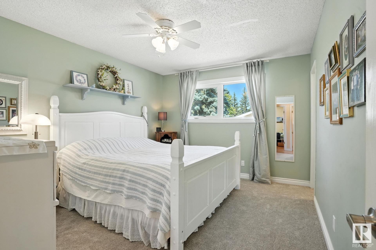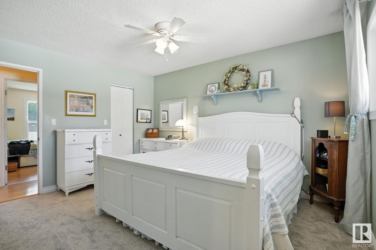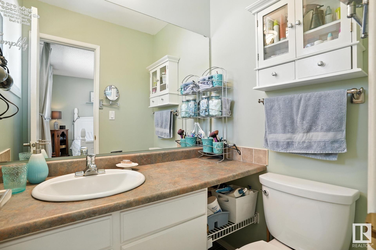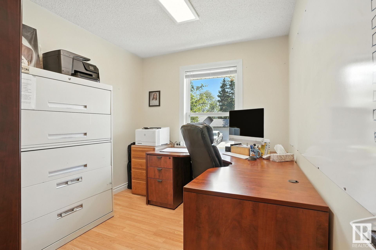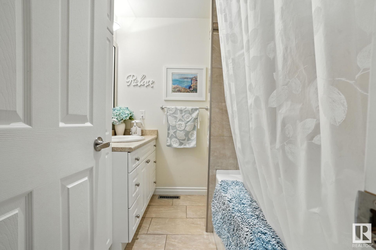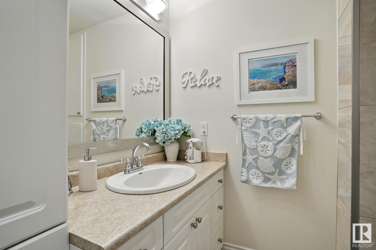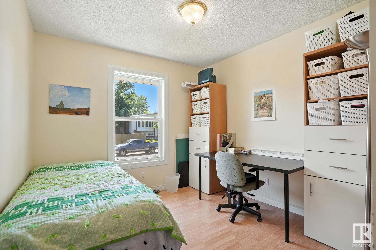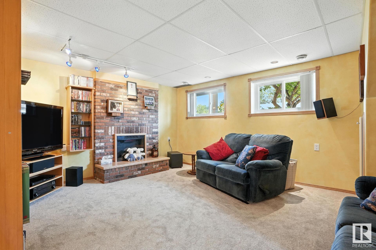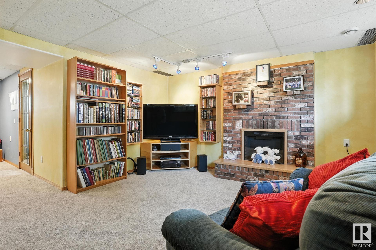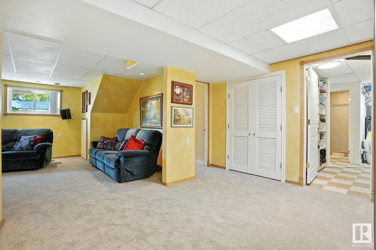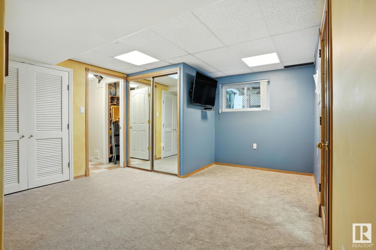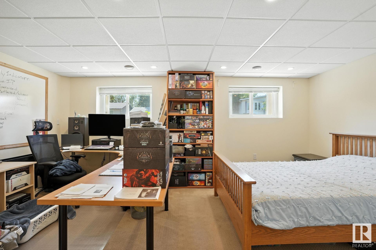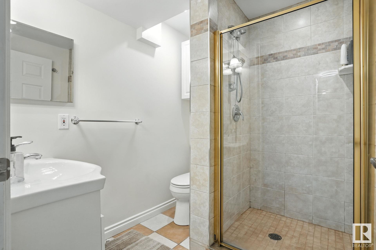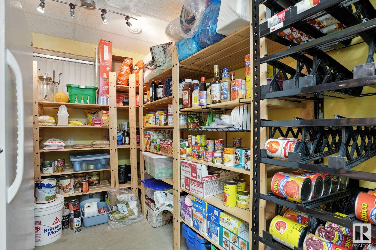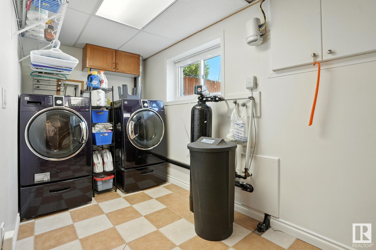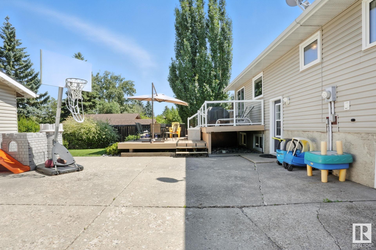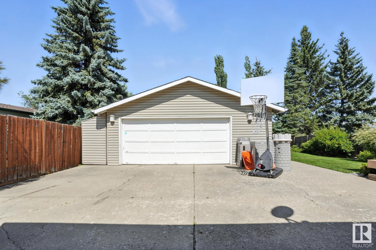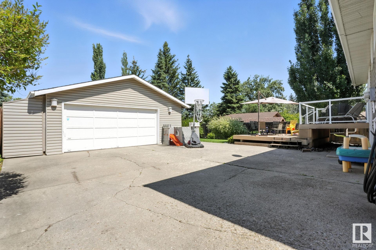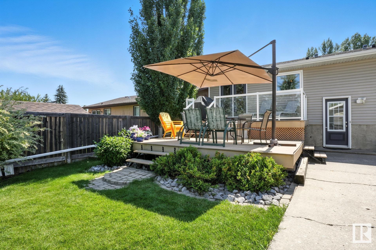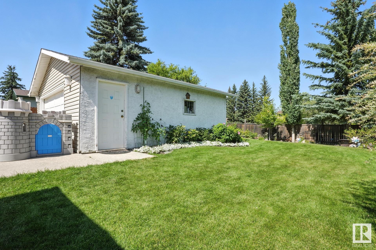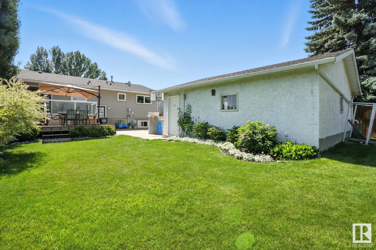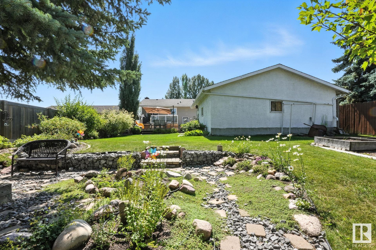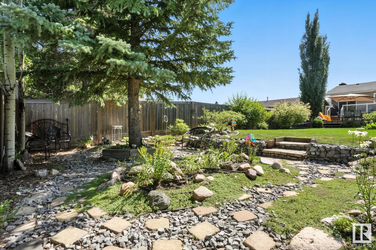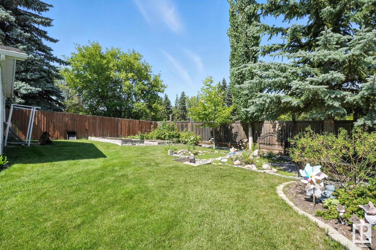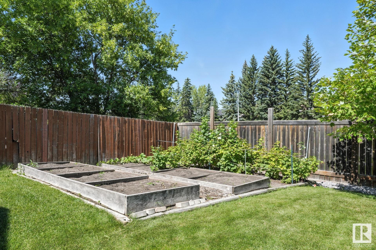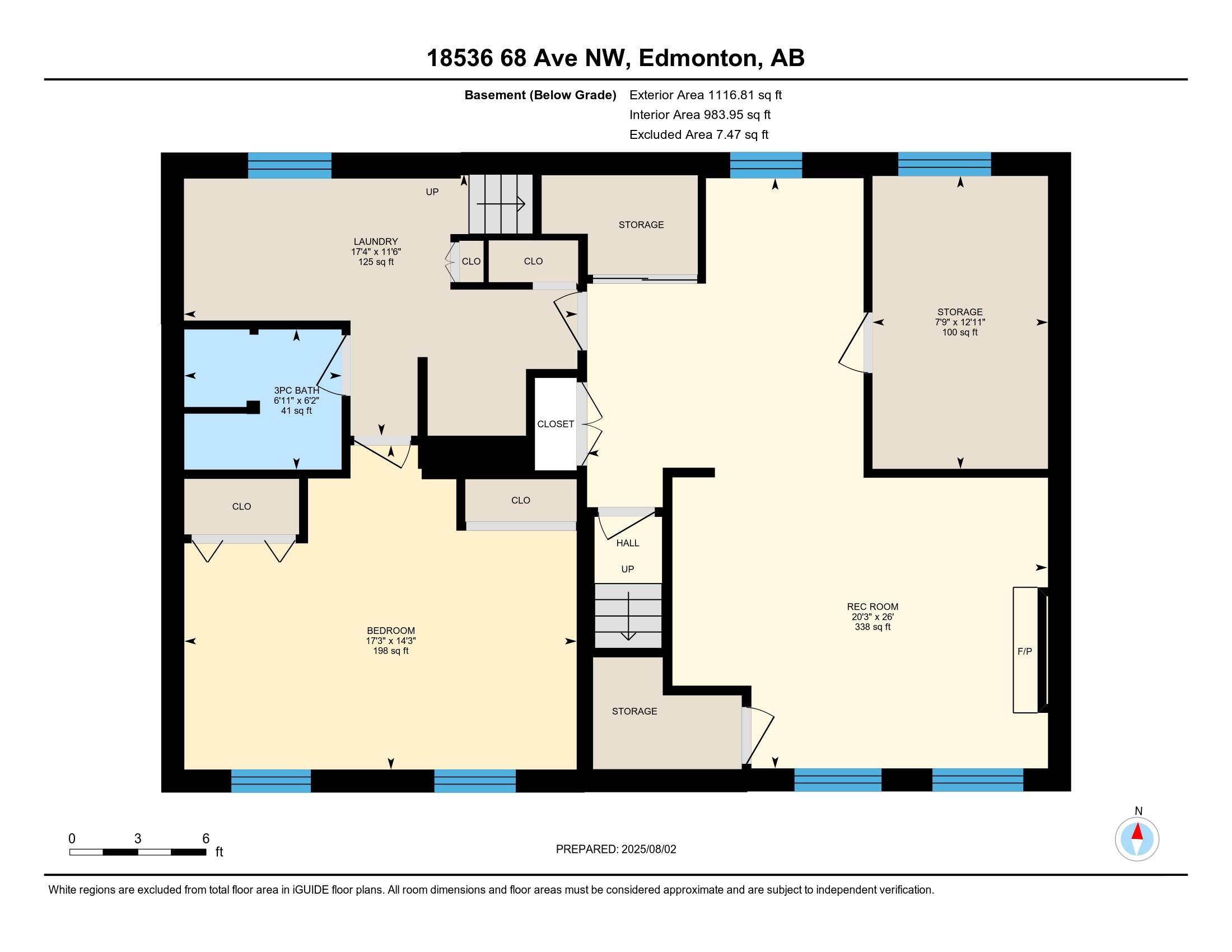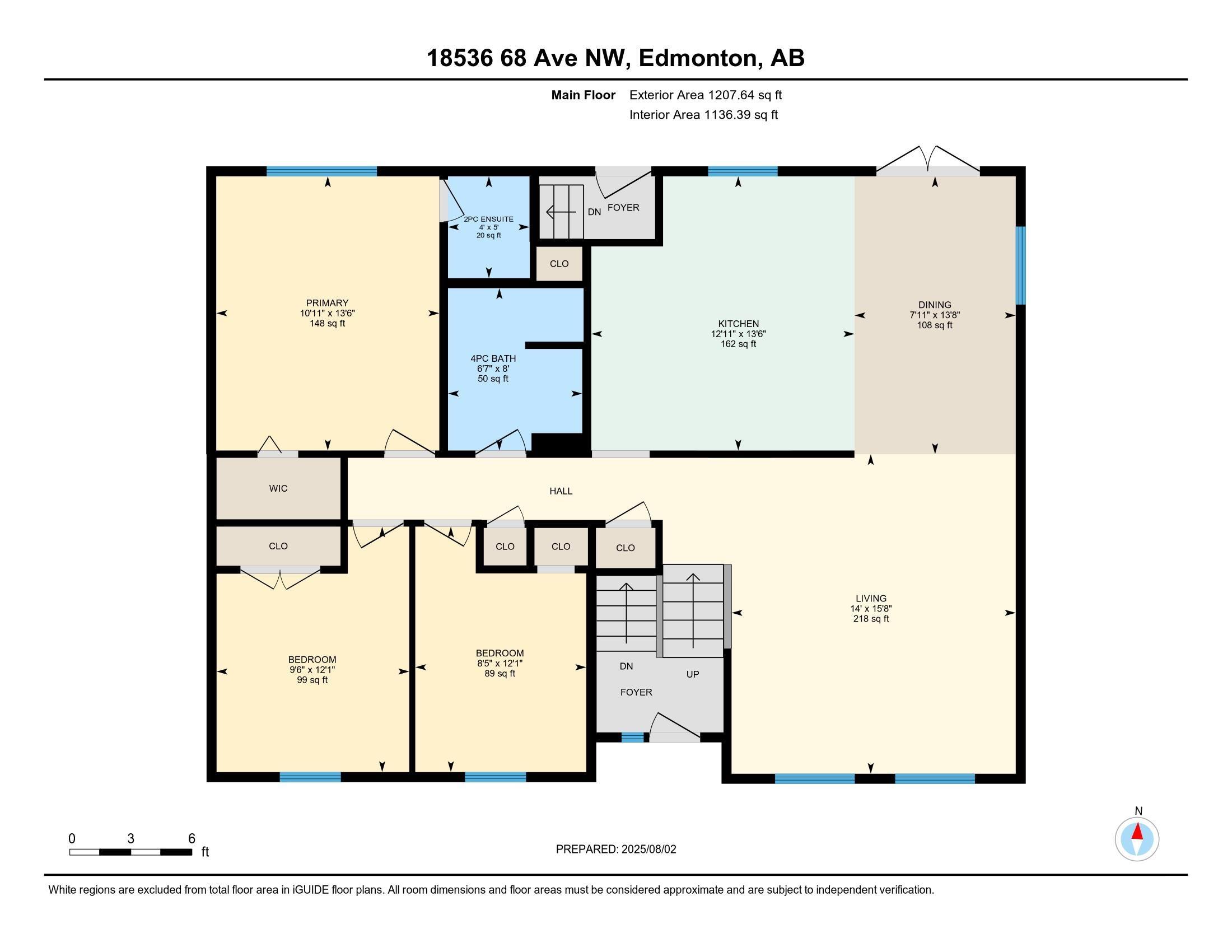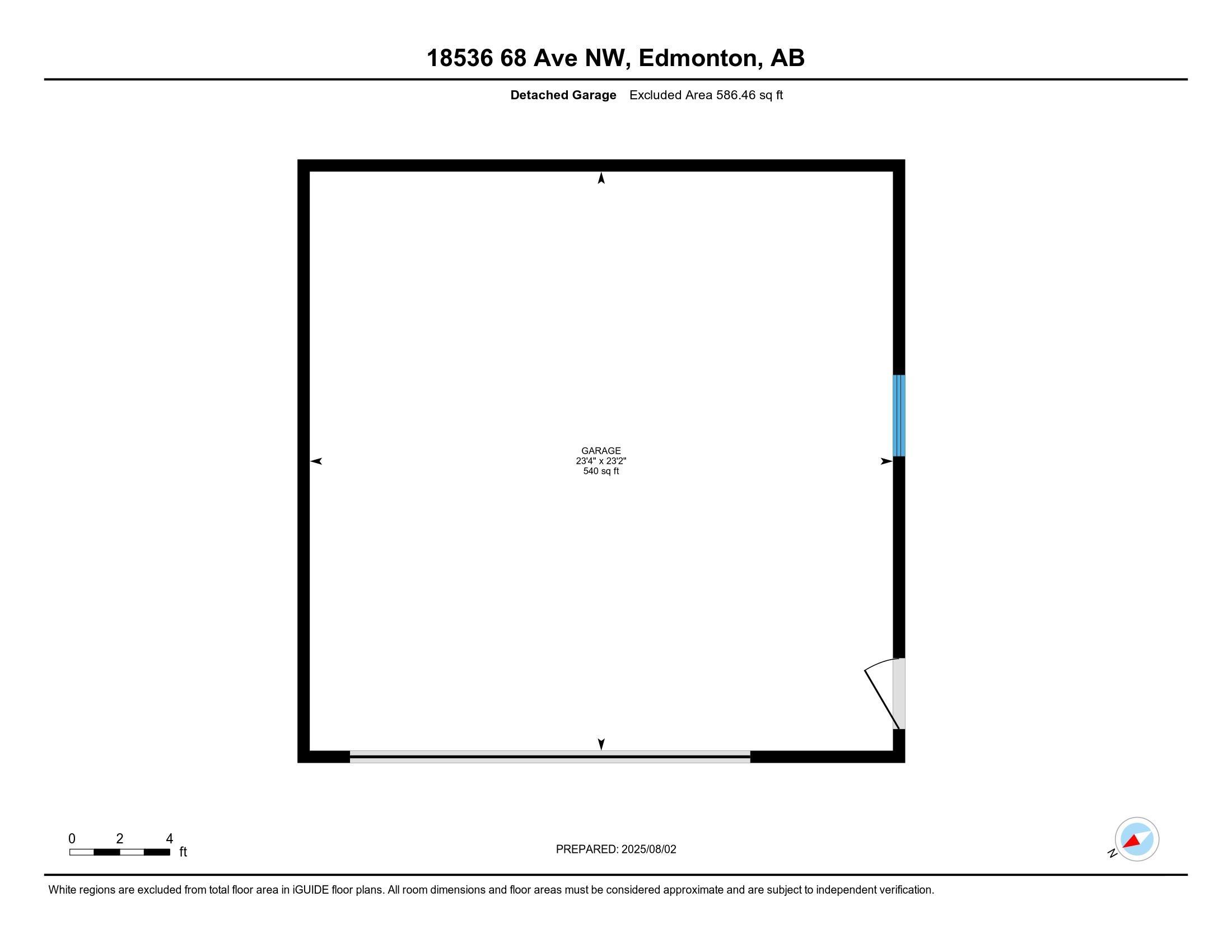Courtesy of Jennifer Kennedy of Fair Realty
18536 68 Avenue, House for sale in Ormsby Place Edmonton , Alberta , T5T 2M7
MLS® # E4451166
Closet Organizers Deck No Animal Home No Smoking Home
Meticulously maintained bi-level home w/ 4 bedrooms and 2.5 bathrooms, oversized double detached garage (24' x 23') 120V power, and an attached 4' x 23' side shed. Enjoy outdoor living with a 16' x 8' upper deck with 120V power and a natural gas outlet, plus a 16' x 12' lower deck with stairs leading to the grassy yard or parking pad. Ample parking includes space for 3 vehicles on the driveway, 2 on the back pad, and 2 in the garage. Major renovations in 2011 included new shingles, exterior insulation, Tyve...
Essential Information
-
MLS® #
E4451166
-
Property Type
Residential
-
Year Built
1978
-
Property Style
Bi-Level
Community Information
-
Area
Edmonton
-
Postal Code
T5T 2M7
-
Neighbourhood/Community
Ormsby Place
Services & Amenities
-
Amenities
Closet OrganizersDeckNo Animal HomeNo Smoking Home
Interior
-
Floor Finish
CarpetHardwood
-
Heating Type
Forced Air-1Natural Gas
-
Basement Development
Fully Finished
-
Goods Included
Dishwasher-Built-InDryerGarage OpenerMicrowave Hood FanRefrigeratorStove-ElectricWasher
-
Basement
Full
Exterior
-
Lot/Exterior Features
FencedFlat SiteLow Maintenance LandscapeNo Back LaneNo Through RoadPlayground NearbyPublic TransportationSchoolsShopping Nearby
-
Foundation
Concrete Perimeter
-
Roof
Asphalt Shingles
Additional Details
-
Property Class
Single Family
-
Road Access
Paved Driveway to House
-
Site Influences
FencedFlat SiteLow Maintenance LandscapeNo Back LaneNo Through RoadPlayground NearbyPublic TransportationSchoolsShopping Nearby
-
Last Updated
7/2/2025 14:2
$2140/month
Est. Monthly Payment
Mortgage values are calculated by Redman Technologies Inc based on values provided in the REALTOR® Association of Edmonton listing data feed.

