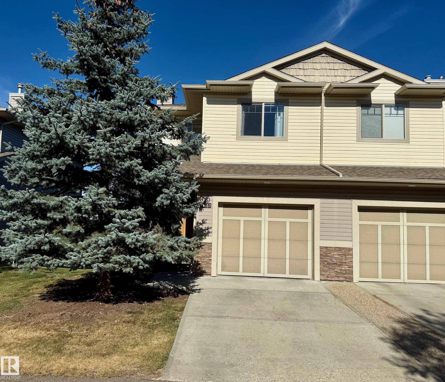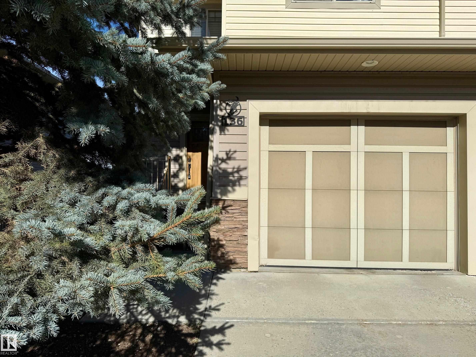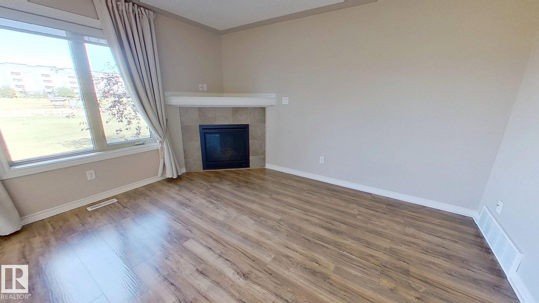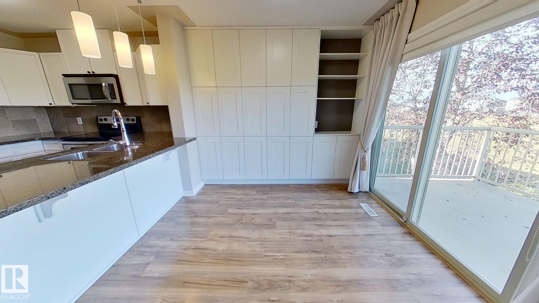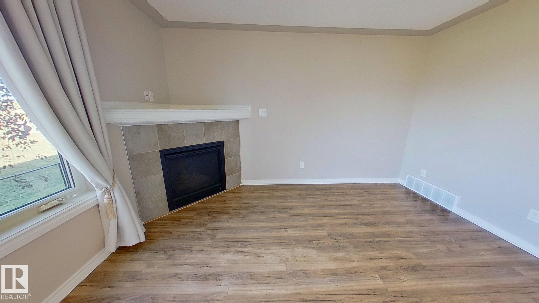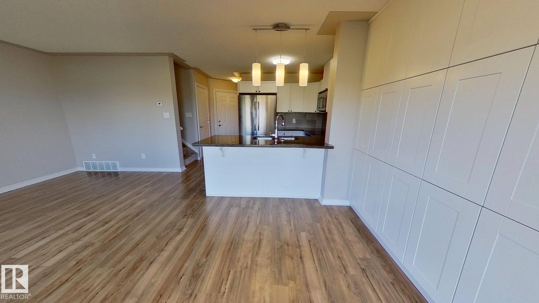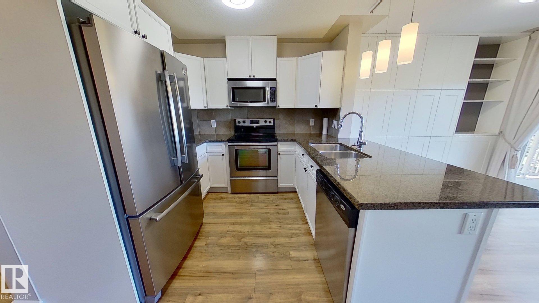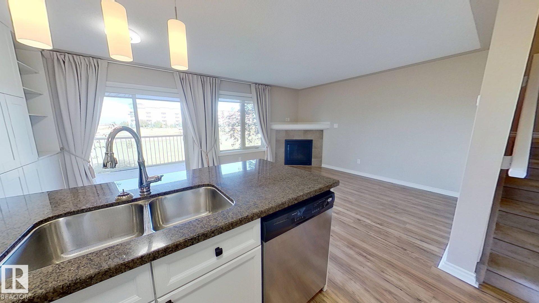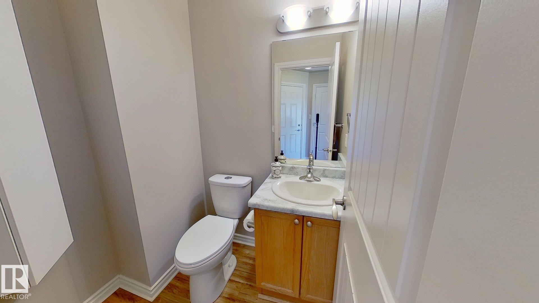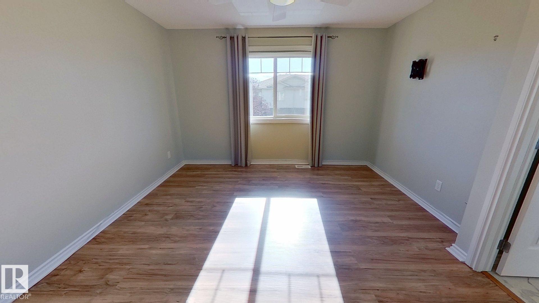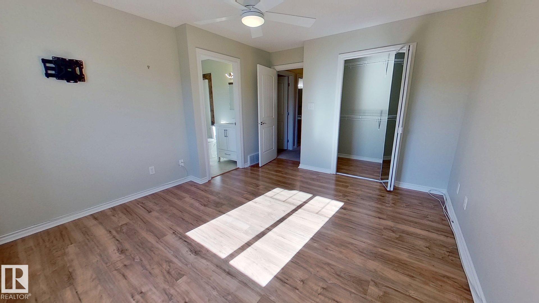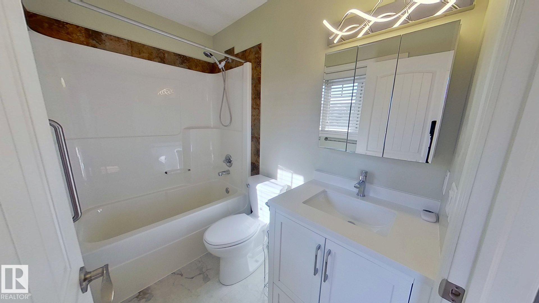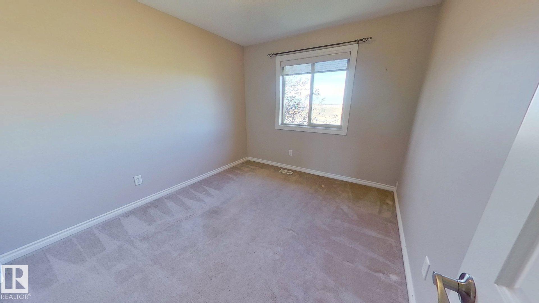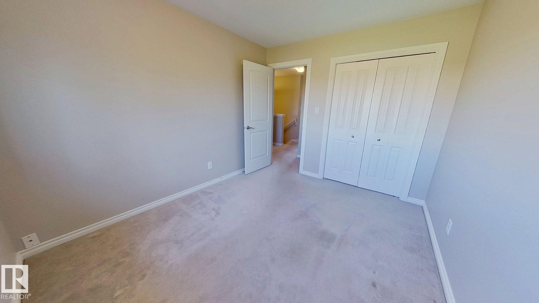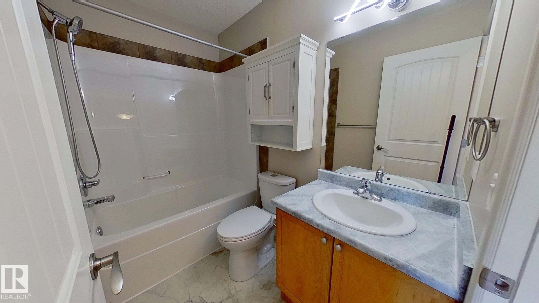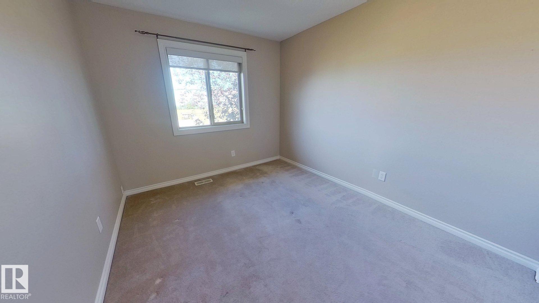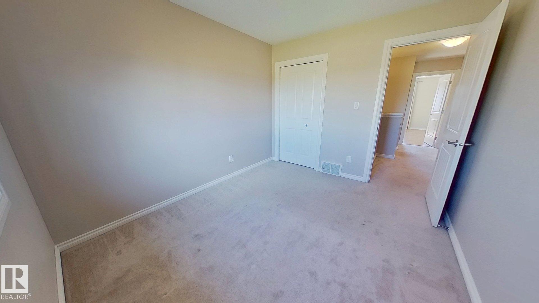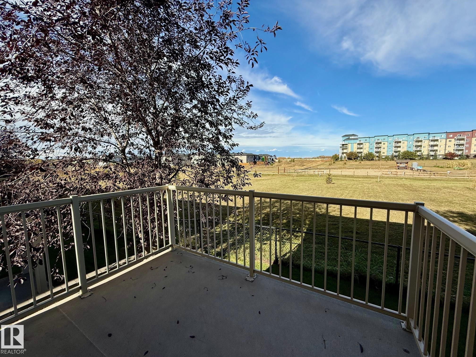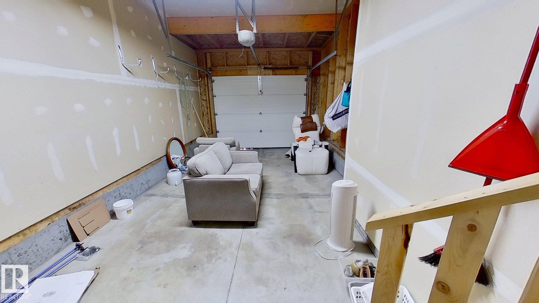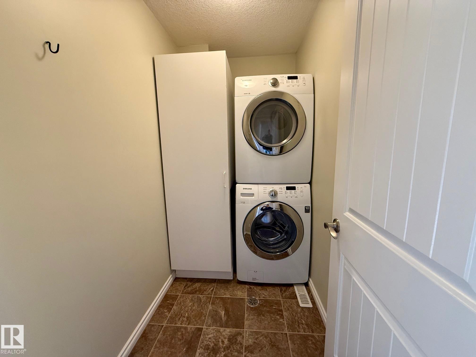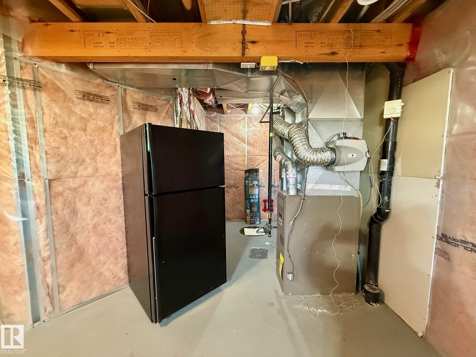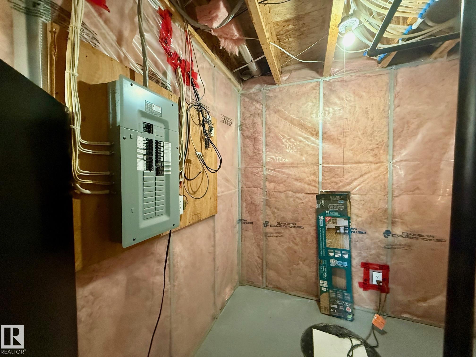Courtesy of Erin Holowach of ComFree
136 5420 GRANT MACEWAN Boulevard, Townhouse for sale in Creekside (Leduc) Leduc , Alberta , T9E 0M1
MLS® # E4461530
Deck Detectors Smoke Front Porch Walk-up Basement
This 1,253 Sq Ft 2 storey townhouse has 3 bedrooms and 2.5 bath. On the main floor is a half bath, living room, dining area, and a kitchen with tons of cabinet space. On the upper level is 2 bedrooms, laundry room, full bath, and a spacious master bedroom with a walk in closet and an ensuite. This unit also has a deck looking out onto a beautiful green space. Which includes one of Leduc's community garden locations.
Essential Information
-
MLS® #
E4461530
-
Property Type
Residential
-
Year Built
2009
-
Property Style
2 Storey
Community Information
-
Area
Leduc
-
Condo Name
Creekside Ravines
-
Neighbourhood/Community
Creekside (Leduc)
-
Postal Code
T9E 0M1
Services & Amenities
-
Amenities
DeckDetectors SmokeFront PorchWalk-up Basement
Interior
-
Floor Finish
CarpetLaminate Flooring
-
Heating Type
Forced Air-1Natural Gas
-
Basement
Full
-
Goods Included
Dishwasher-Built-InDryerMicrowave Hood FanOven-MicrowaveRefrigeratorStove-ElectricWasherWindow Coverings
-
Fireplace Fuel
Gas
-
Basement Development
Unfinished
Exterior
-
Lot/Exterior Features
Airport NearbyBacks Onto Park/TreesLandscapedLow Maintenance Landscape
-
Foundation
Concrete Perimeter
-
Roof
Asphalt Shingles
Additional Details
-
Property Class
Condo
-
Road Access
Paved Driveway to House
-
Site Influences
Airport NearbyBacks Onto Park/TreesLandscapedLow Maintenance Landscape
-
Last Updated
9/5/2025 15:55
$1298/month
Est. Monthly Payment
Mortgage values are calculated by Redman Technologies Inc based on values provided in the REALTOR® Association of Edmonton listing data feed.

