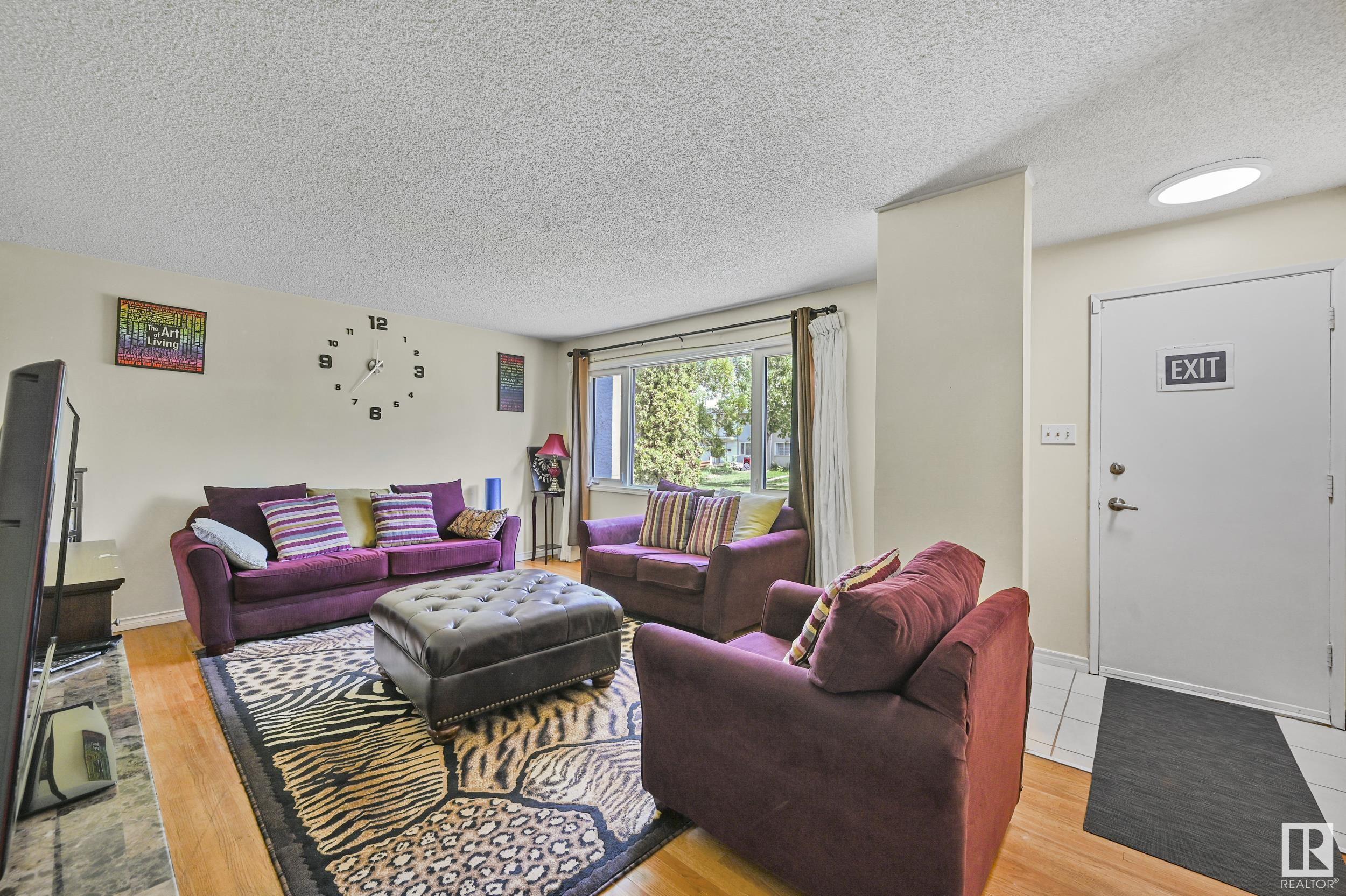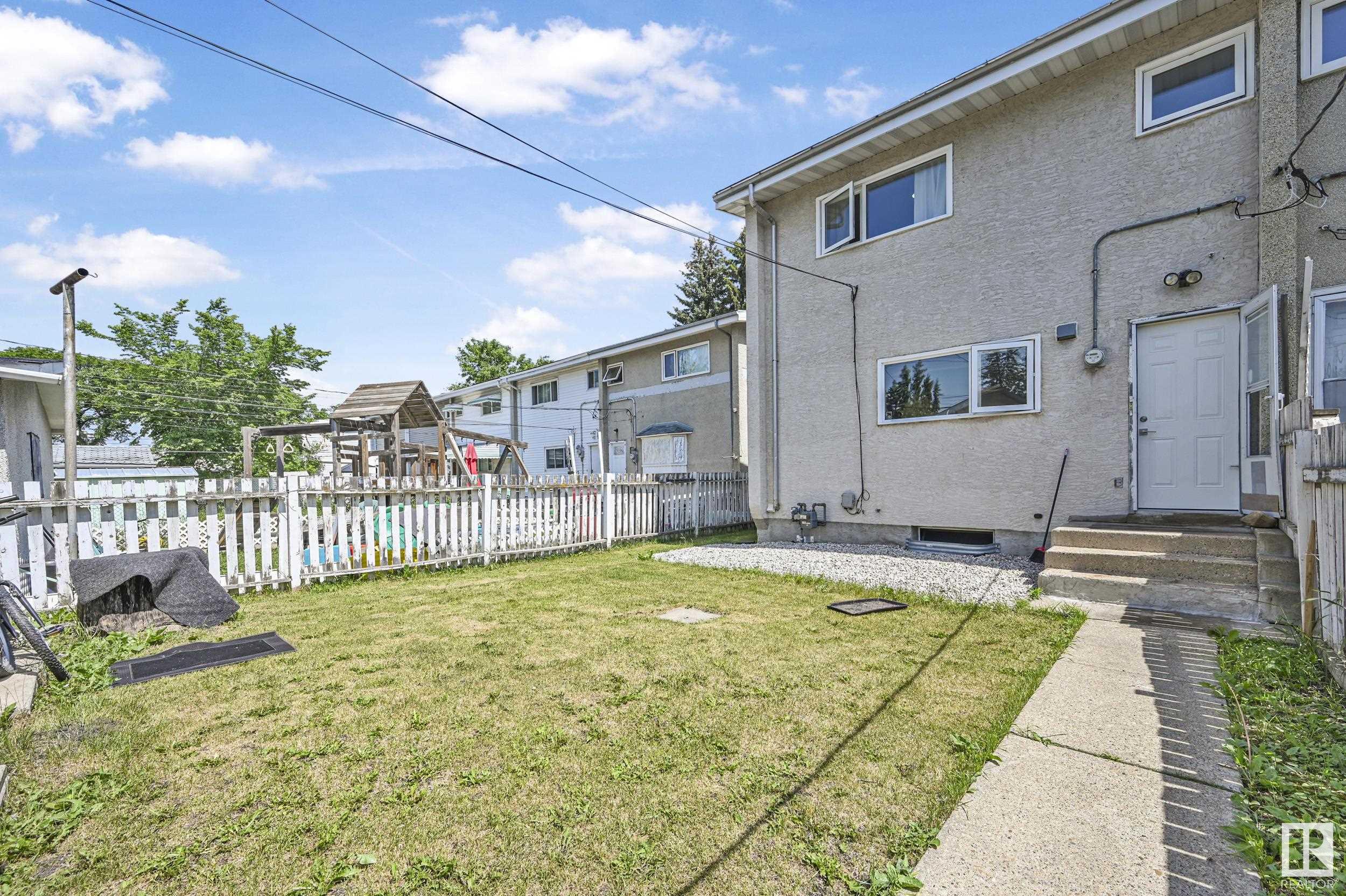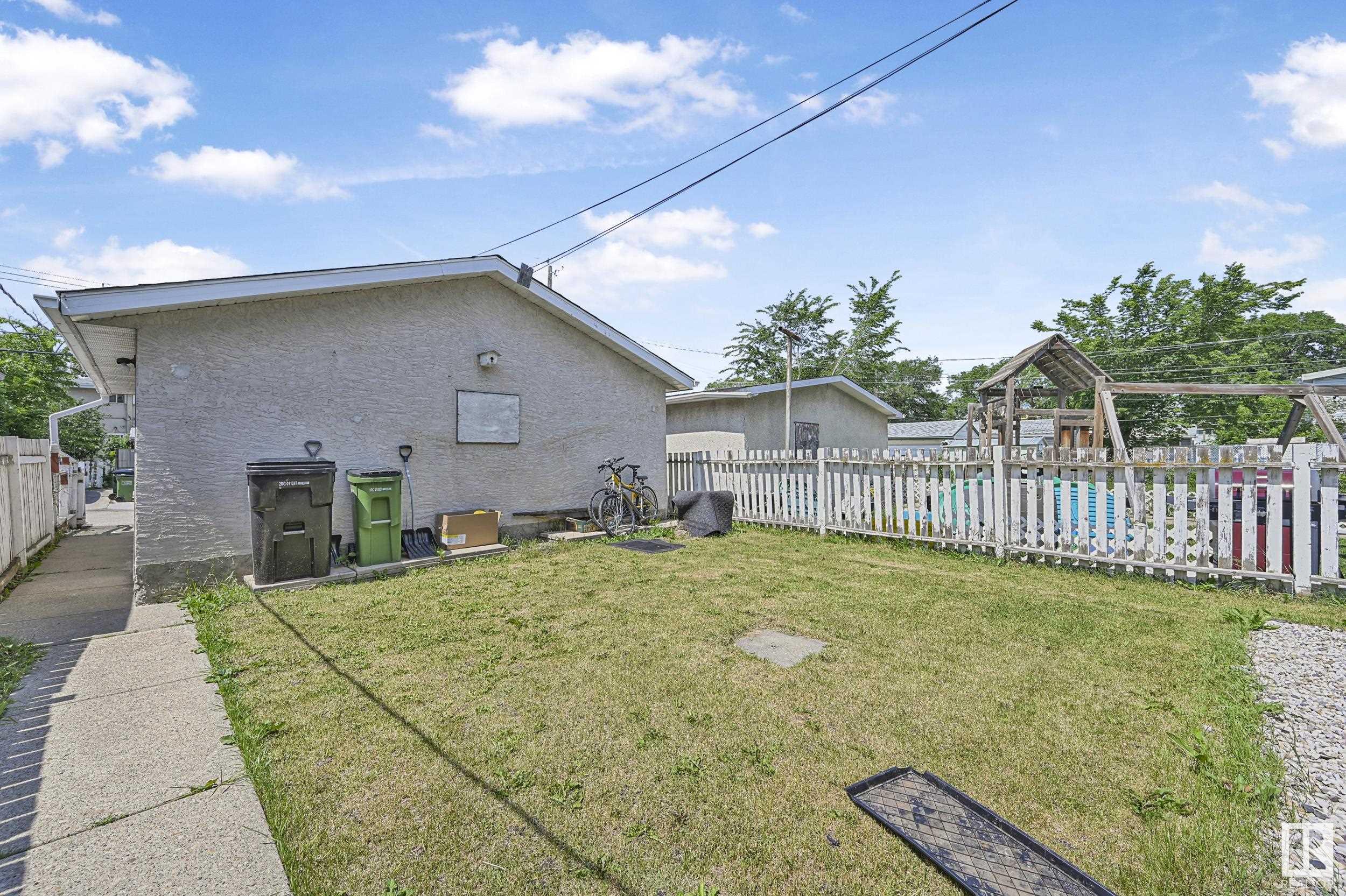Courtesy of Vincenzo Fiacco of RE/MAX Excellence
13212 83 Street, Townhouse for sale in Glengarry Edmonton , Alberta , T5E 2W7
MLS® # E4442745
Gorgeous Renovated Home offers elegance, magnificent living spaces. This home features 1036 SQFT, 3 bed and 2 full baths. Stunning curb appeal with vinyl exterior. Inside the front entry boasts an impressive living area. The Chef’s Kitchen is outstanding from every angle, showcases tasteful finishes such as new counters, tile backsplash, custom cabinetry. 3 large bedrooms & 1 bathroom with a gorgeous Master Suite. The Partially Finished Basement is perfect for entertaining with a Large Living Room, bathroom...
Essential Information
-
MLS® #
E4442745
-
Property Type
Residential
-
Year Built
1961
-
Property Style
2 Storey
Community Information
-
Area
Edmonton
-
Postal Code
T5E 2W7
-
Neighbourhood/Community
Glengarry
Interior
-
Floor Finish
CarpetCeramic TileHardwood
-
Heating Type
Forced Air-1Natural Gas
-
Basement Development
Fully Finished
-
Goods Included
Dishwasher-Built-InDryerFreezerGarage ControlGarage OpenerMicrowave Hood FanRefrigeratorStove-ElectricWasher
-
Basement
Full
Exterior
-
Lot/Exterior Features
FencedPublic TransportationSchoolsShopping Nearby
-
Foundation
Concrete Perimeter
-
Roof
Asphalt Shingles
Additional Details
-
Property Class
Single Family
-
Road Access
Paved
-
Site Influences
FencedPublic TransportationSchoolsShopping Nearby
-
Last Updated
5/2/2025 20:58
$1298/month
Est. Monthly Payment
Mortgage values are calculated by Redman Technologies Inc based on values provided in the REALTOR® Association of Edmonton listing data feed.




























