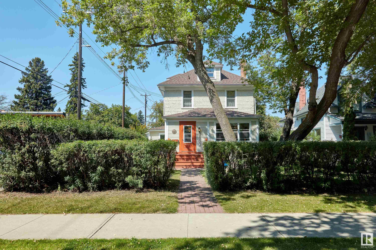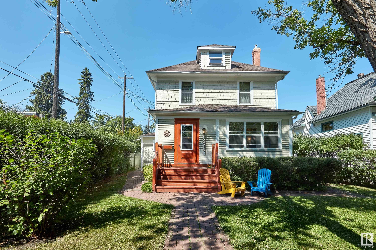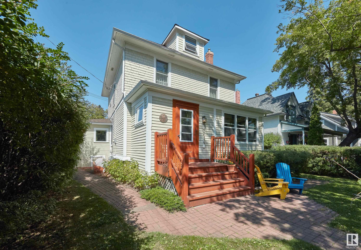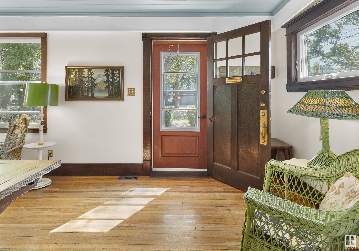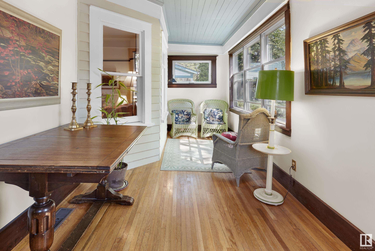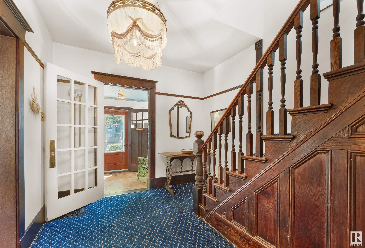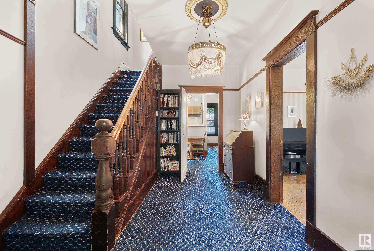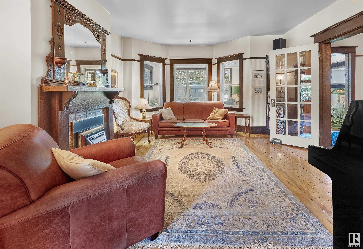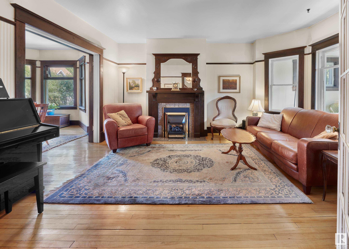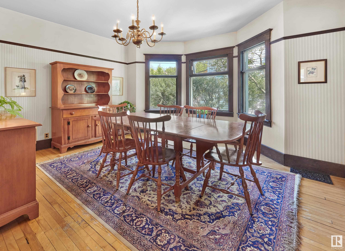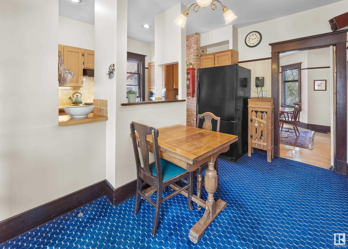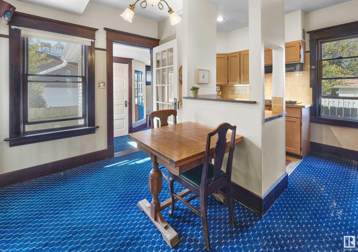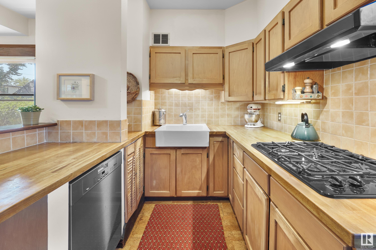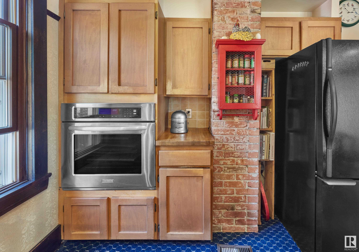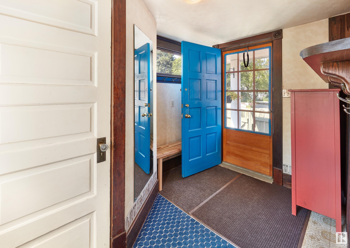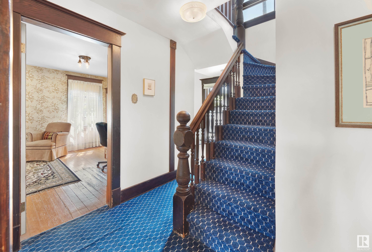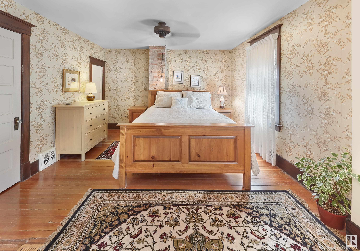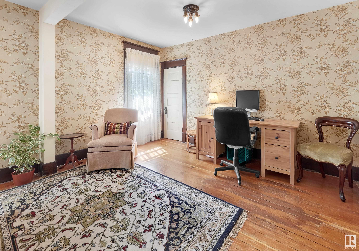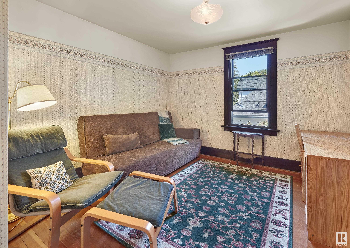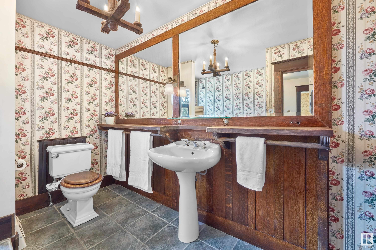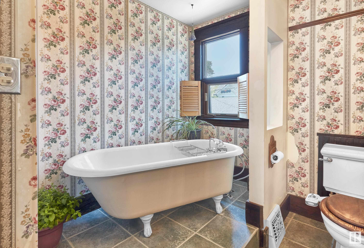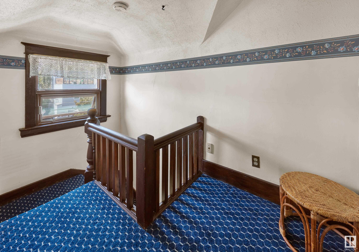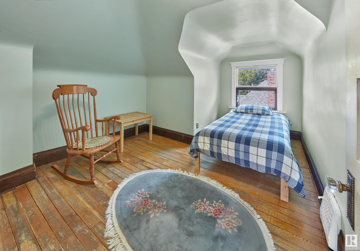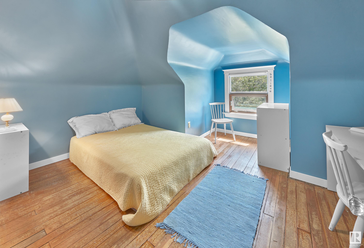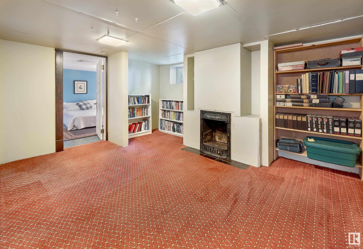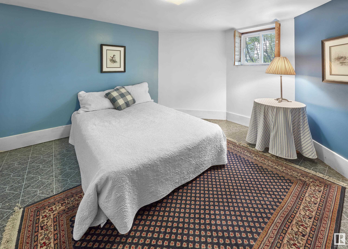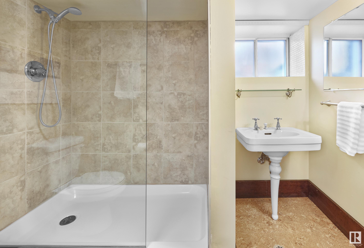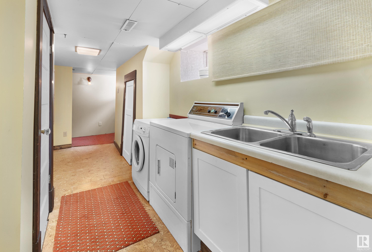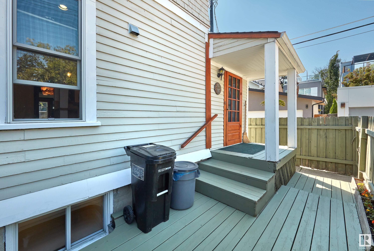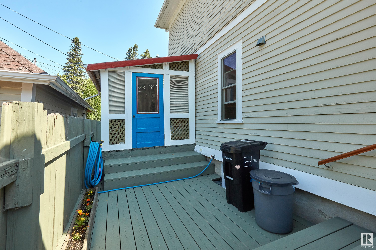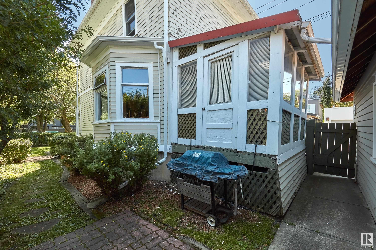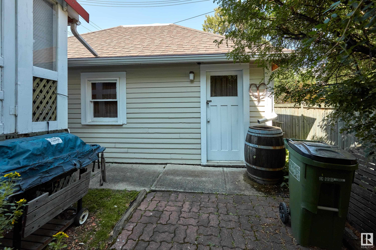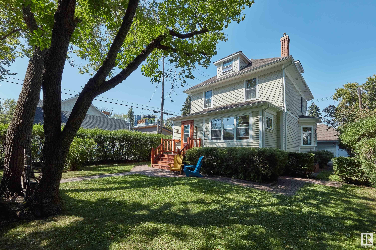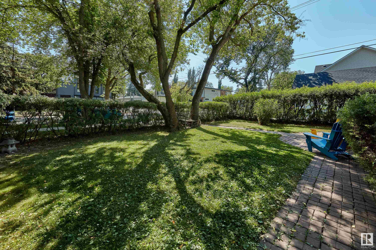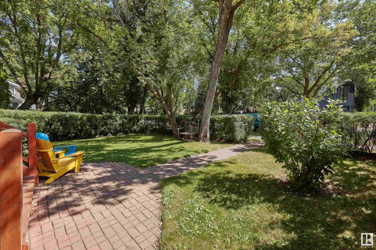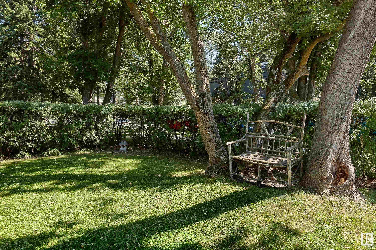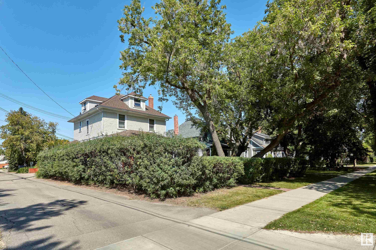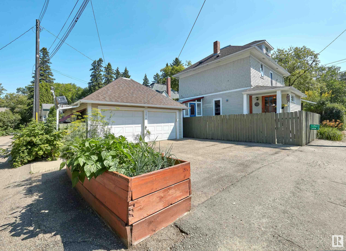Courtesy of Chris Proctor of MaxWell Devonshire Realty
12614 106 Avenue, House for sale in Westmount Edmonton , Alberta , T5N 0Z7
MLS® # E4451347
Ceiling 9 ft. Front Porch
Welcome home to this charming two-and-a-half-storey character home nestled on a picturesque street in the heart of Westmount. Featuring four spacious bedrooms above grade, plus an additional bedroom in the basement, and two full bathrooms, this home blends historic charm, location, and space for the modern family. The interior showcases original character details, including timeless woodwork and elegant fixtures, complemented by newer Pella wood windows and a newer roof. Enjoy peaceful evenings on the beaut...
Essential Information
-
MLS® #
E4451347
-
Property Type
Residential
-
Year Built
1933
-
Property Style
2 and Half Storey
Community Information
-
Area
Edmonton
-
Postal Code
T5N 0Z7
-
Neighbourhood/Community
Westmount
Services & Amenities
-
Amenities
Ceiling 9 ft.Front Porch
Interior
-
Floor Finish
HardwoodLinoleumWall to Wall Carpet
-
Heating Type
Forced Air-1Natural Gas
-
Basement
Full
-
Goods Included
Dishwasher-Built-InDryerHood FanOven-Built-InStove-Countertop GasVacuum SystemsWasherWindow Coverings
-
Fireplace Fuel
Gas
-
Basement Development
Fully Finished
Exterior
-
Lot/Exterior Features
Back LaneLow Maintenance LandscapePlayground NearbyPublic TransportationSchoolsShopping Nearby
-
Foundation
Block
-
Roof
Asphalt Shingles
Additional Details
-
Property Class
Single Family
-
Road Access
Paved
-
Site Influences
Back LaneLow Maintenance LandscapePlayground NearbyPublic TransportationSchoolsShopping Nearby
-
Last Updated
7/4/2025 18:1
$2732/month
Est. Monthly Payment
Mortgage values are calculated by Redman Technologies Inc based on values provided in the REALTOR® Association of Edmonton listing data feed.

