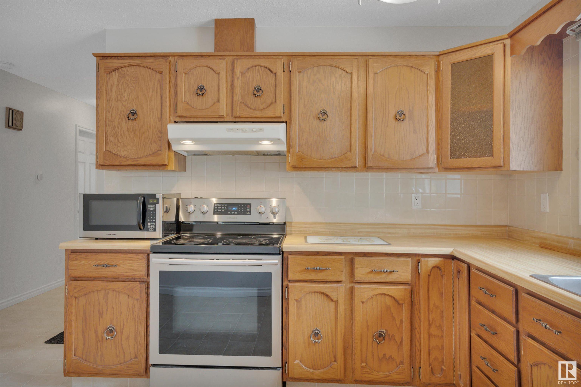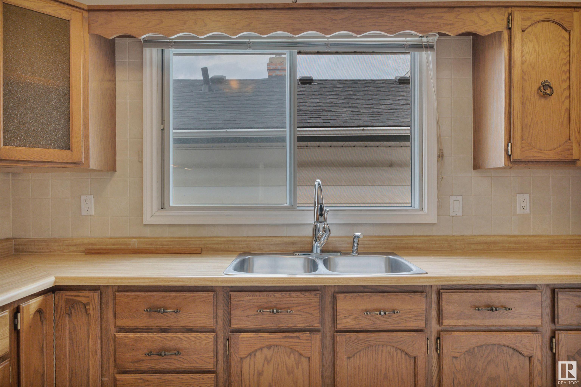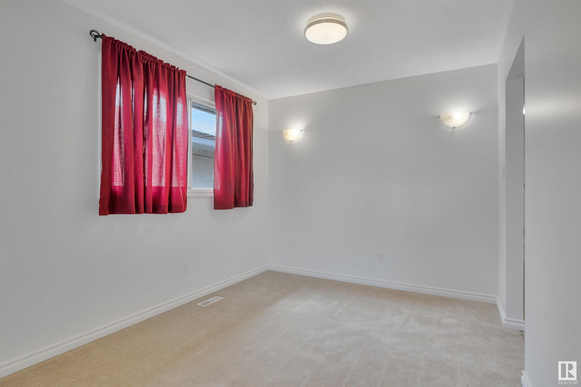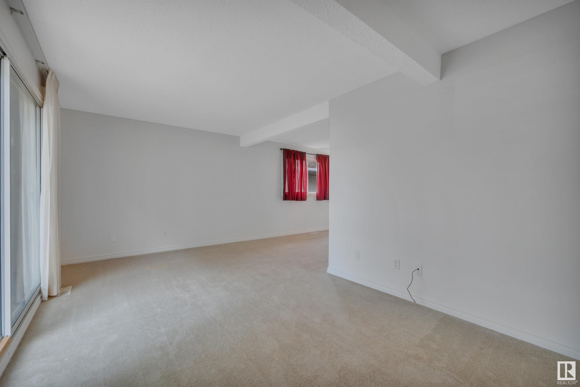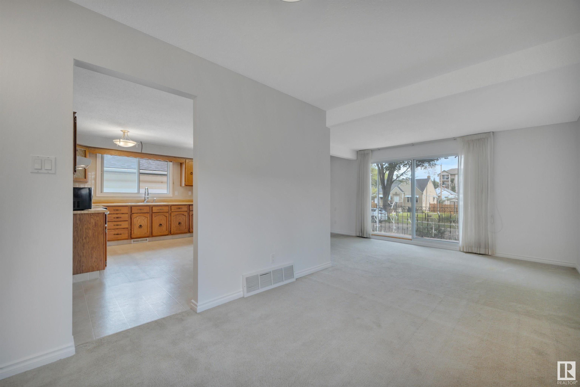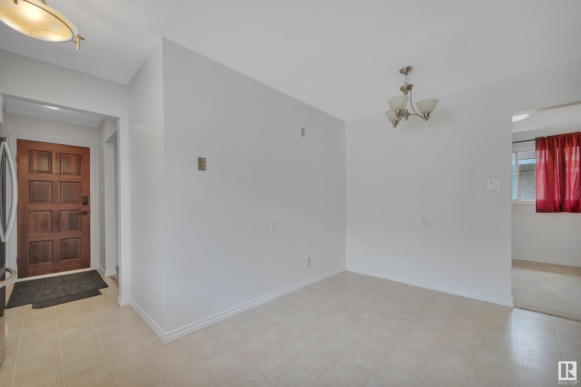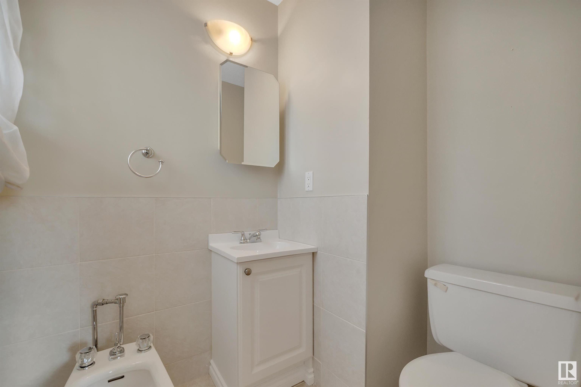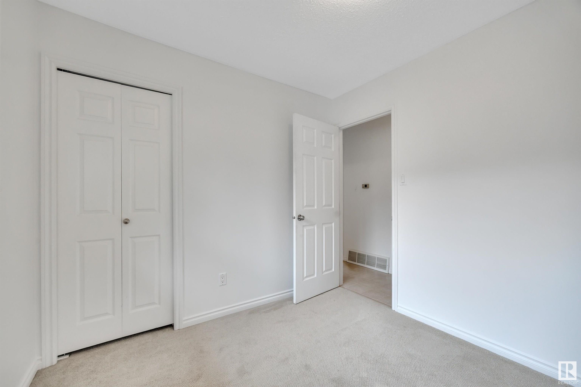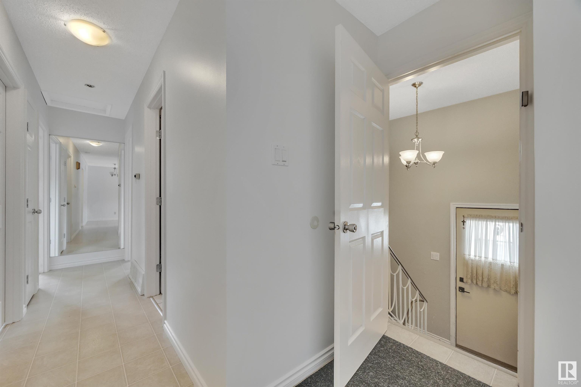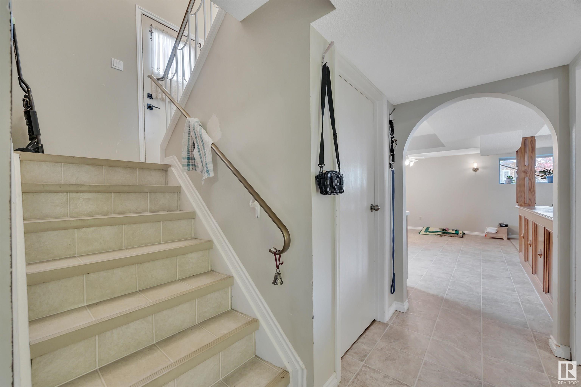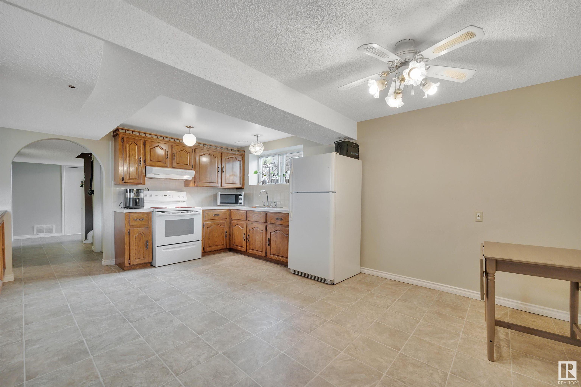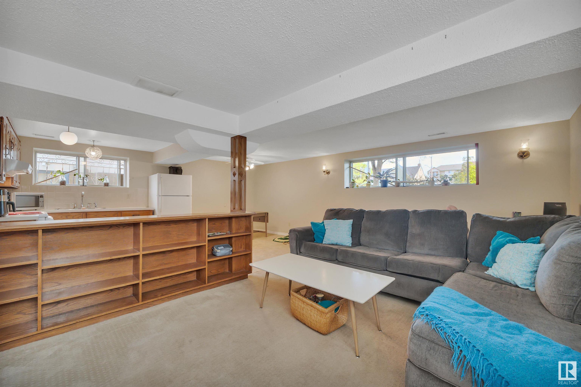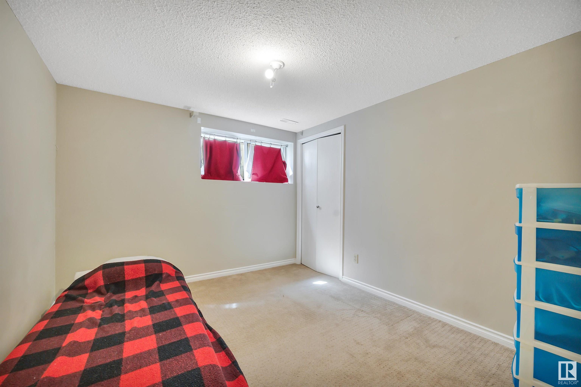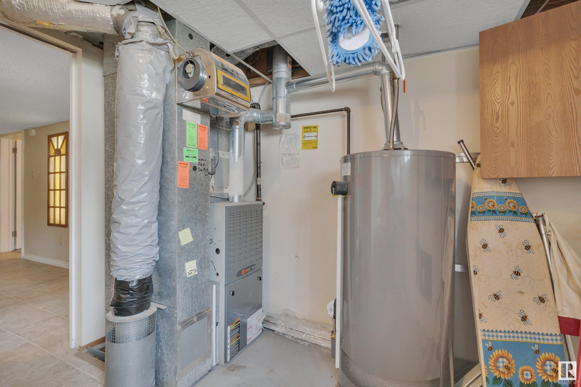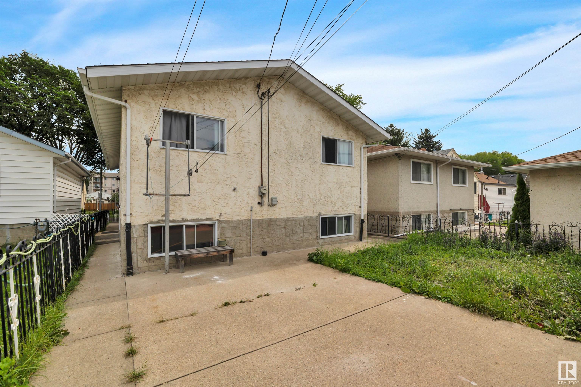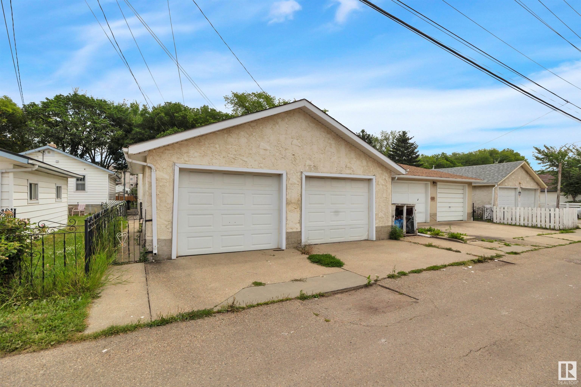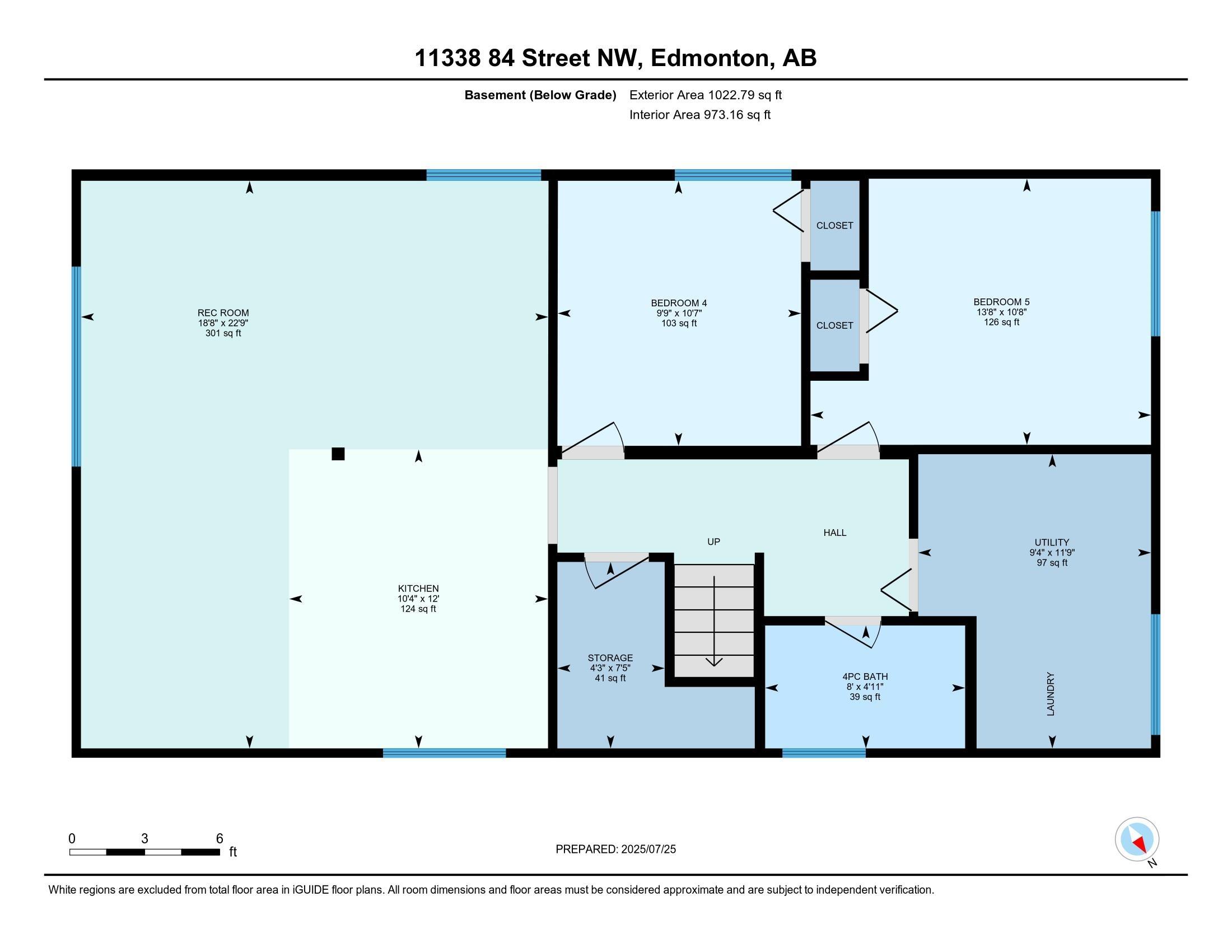Courtesy of Dawn Fraser of Century 21 Masters
11338 84 Street, House for sale in Parkdale (Edmonton) Edmonton , Alberta , T5B 3B2
MLS® # E4451173
Front Porch
Welcome to this charming and versatile home nestled on a quiet street and backing directly onto the Parkdale Community League and Sheila Bowker Park. This well-maintained property offers excellent value with 3 spacious bedrooms and 1 full bath upstairs, plus a fully developed basement featuring 2 additional bedrooms, a second bath, and a large rec room – perfect for extended family or roommate. Enjoy the privacy of no rear neighbours and the convenience of being close to schools, parks, public transit, and...
Essential Information
-
MLS® #
E4451173
-
Property Type
Residential
-
Year Built
1978
-
Property Style
Raised Bungalow
Community Information
-
Area
Edmonton
-
Postal Code
T5B 3B2
-
Neighbourhood/Community
Parkdale (Edmonton)
Services & Amenities
-
Amenities
Front Porch
Interior
-
Floor Finish
CarpetLinoleum
-
Heating Type
Forced Air-1Natural Gas
-
Basement Development
Fully Finished
-
Goods Included
DryerGarage OpenerHood FanOven-MicrowaveWasherRefrigerators-TwoStoves-TwoCurtains and Blinds
-
Basement
Full
Exterior
-
Lot/Exterior Features
Back LaneBacks Onto Park/TreesFlat SitePark/ReservePlayground NearbyPublic TransportationSchools
-
Foundation
Concrete Perimeter
-
Roof
Asphalt Shingles
Additional Details
-
Property Class
Single Family
-
Road Access
Paved
-
Site Influences
Back LaneBacks Onto Park/TreesFlat SitePark/ReservePlayground NearbyPublic TransportationSchools
-
Last Updated
7/3/2025 18:1
$1457/month
Est. Monthly Payment
Mortgage values are calculated by Redman Technologies Inc based on values provided in the REALTOR® Association of Edmonton listing data feed.



