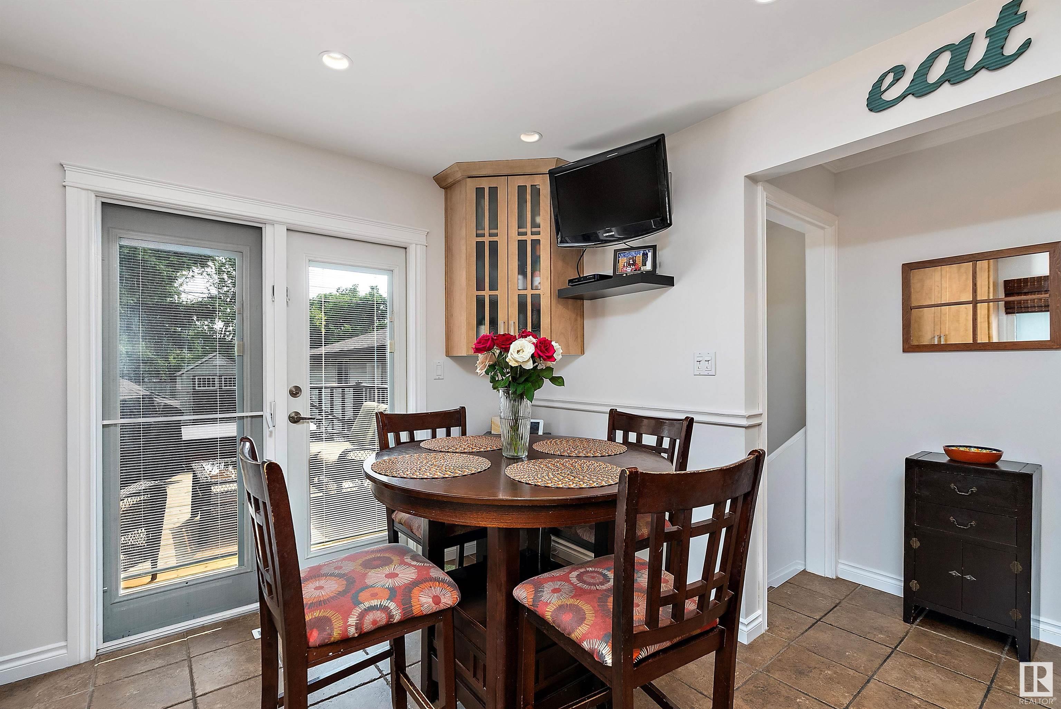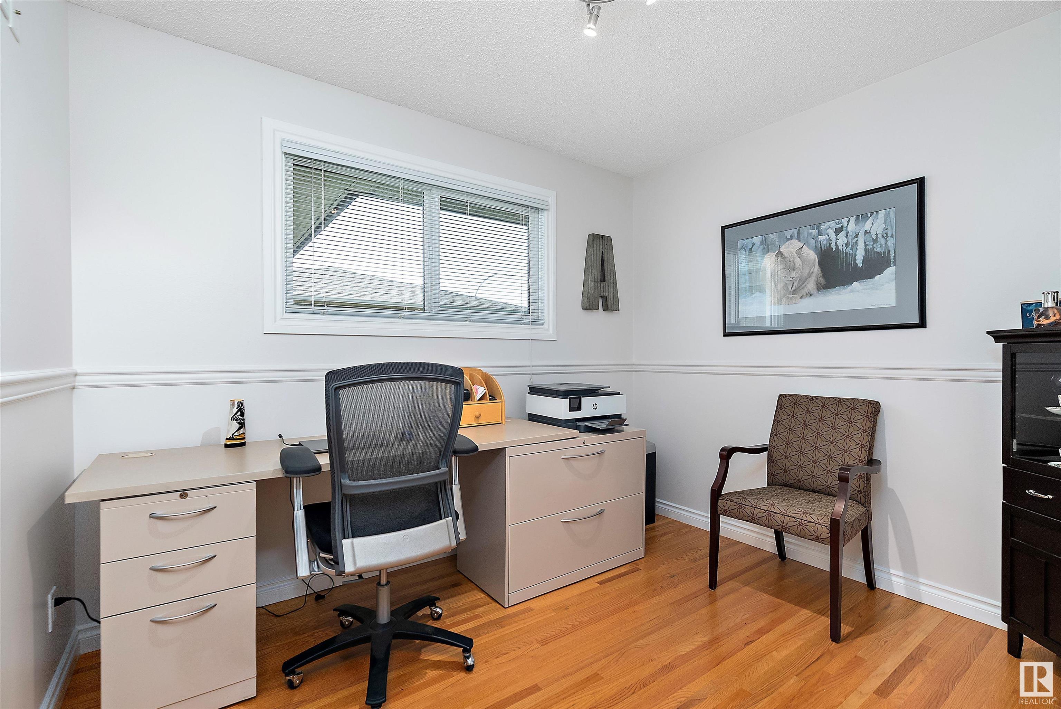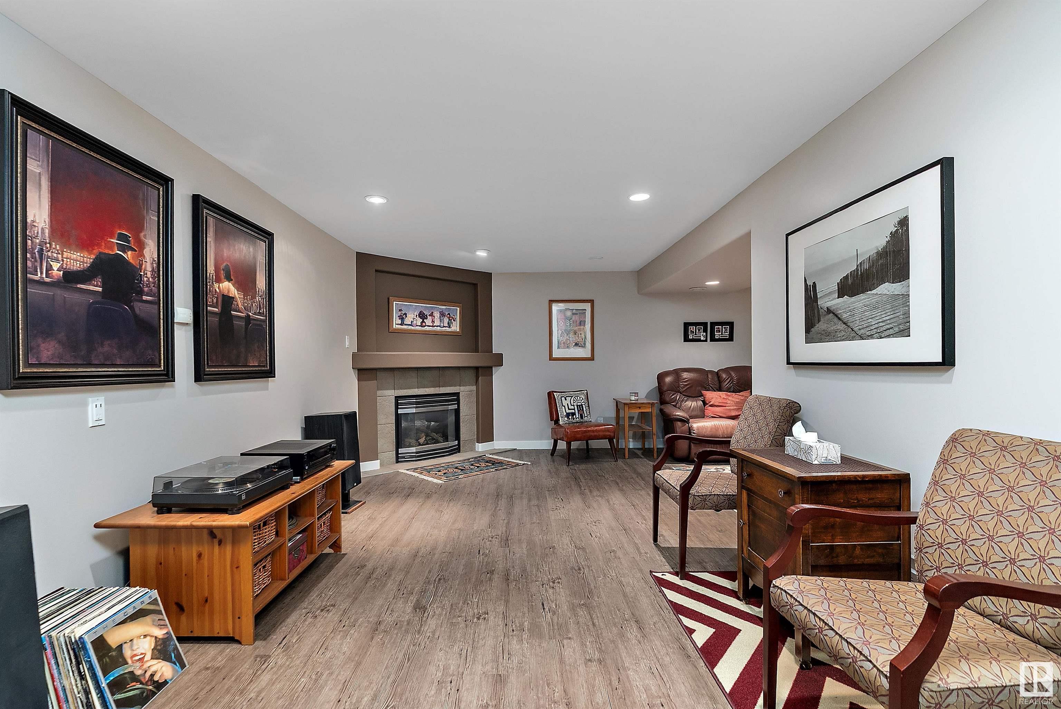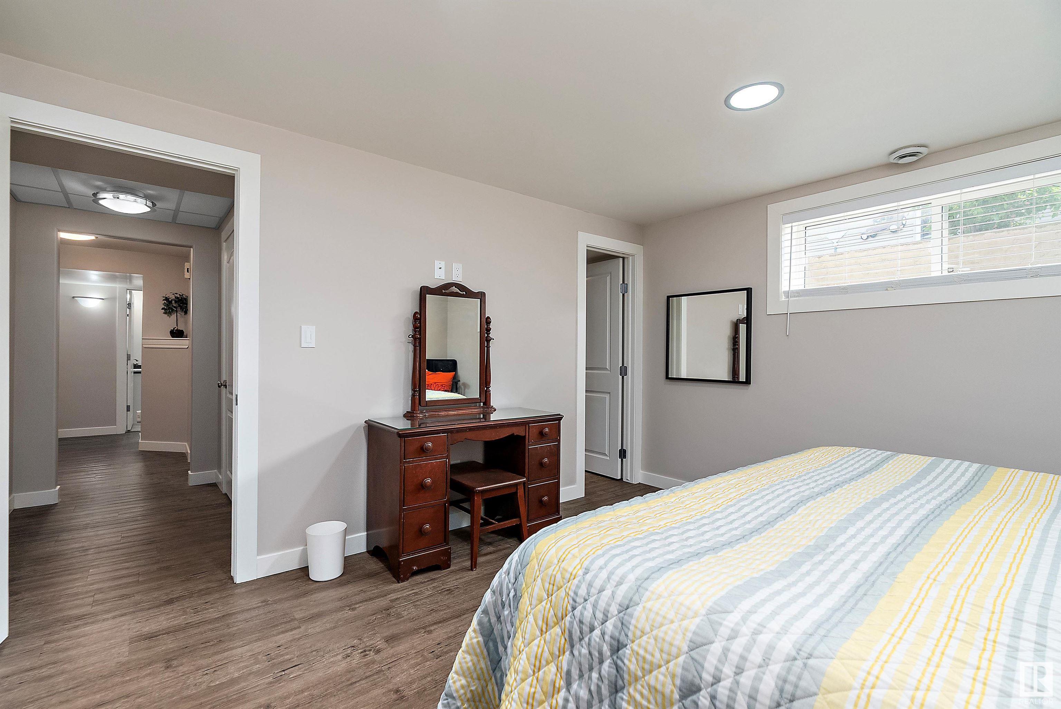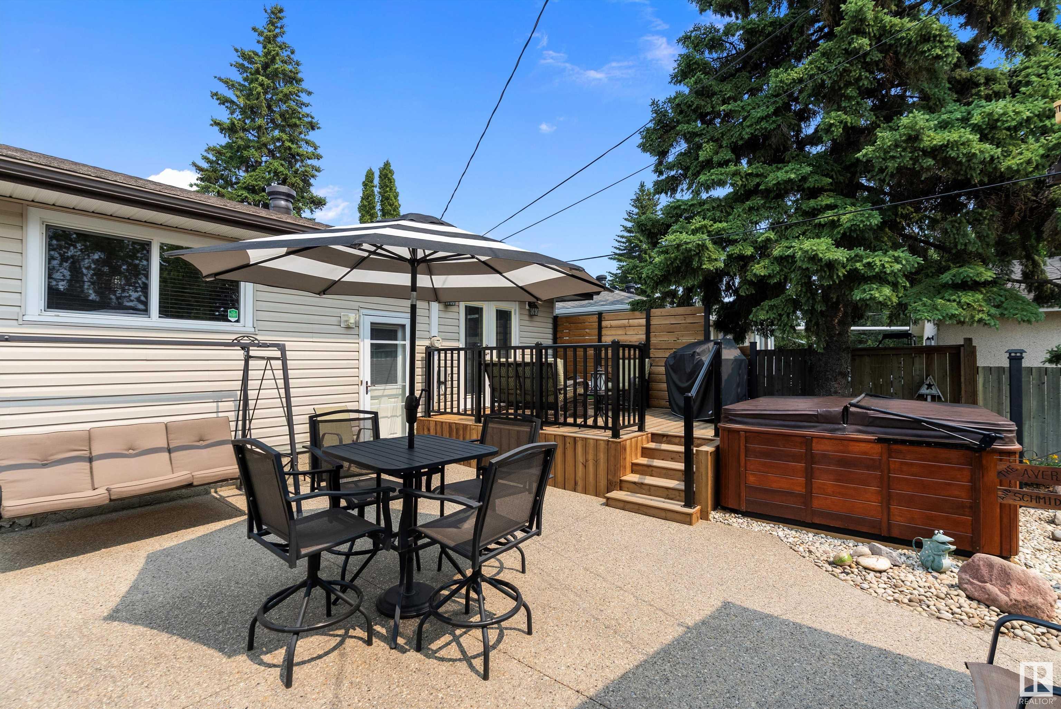Courtesy of Susan Field of MaxWell Polaris
11127 43 Avenue, House for sale in Royal Gardens (Edmonton) Edmonton , Alberta , T6J 0X6
MLS® # E4442711
Air Conditioner Deck Hot Tub Hot Water Natural Gas Patio Sprinkler Sys-Underground Wet Bar Natural Gas BBQ Hookup
Pristine and Rare Find! Creating over 2000 sq ft of living space, this immaculate, fully renovated home in desirable Royal Gardens offers 4 bedrooms and 3 full baths over two beautifully updated levels. The open-concept main floor features spacious living room, dining room & modern kitchen with French doors opening to a stunning south-facing deck —ideal for entertaining—complete with a hot tub, professionally landscaped low-maintenance yard, and full irrigation system. Enjoy beautiful hardwood floors upstai...
Essential Information
-
MLS® #
E4442711
-
Property Type
Residential
-
Year Built
1966
-
Property Style
Bungalow
Community Information
-
Area
Edmonton
-
Postal Code
T6J 0X6
-
Neighbourhood/Community
Royal Gardens (Edmonton)
Services & Amenities
-
Amenities
Air ConditionerDeckHot TubHot Water Natural GasPatioSprinkler Sys-UndergroundWet BarNatural Gas BBQ Hookup
Interior
-
Floor Finish
Ceramic TileHardwoodVinyl Plank
-
Heating Type
Forced Air-1Natural Gas
-
Basement
Full
-
Goods Included
Air Conditioning-CentralAlarm/Security SystemDishwasher-Built-InDryerFan-CeilingGarburatorHumidifier-Power(Furnace)Microwave Hood FanRefrigeratorStorage ShedStove-ElectricWasherWindow CoveringsHot TubWet Bar
-
Fireplace Fuel
Gas
-
Basement Development
Fully Finished
Exterior
-
Lot/Exterior Features
Back LaneFencedLandscapedLow Maintenance LandscapePaved LaneShopping Nearby
-
Foundation
Concrete Perimeter
-
Roof
Asphalt Shingles
Additional Details
-
Property Class
Single Family
-
Road Access
Paved
-
Site Influences
Back LaneFencedLandscapedLow Maintenance LandscapePaved LaneShopping Nearby
-
Last Updated
5/2/2025 16:58
$2728/month
Est. Monthly Payment
Mortgage values are calculated by Redman Technologies Inc based on values provided in the REALTOR® Association of Edmonton listing data feed.














