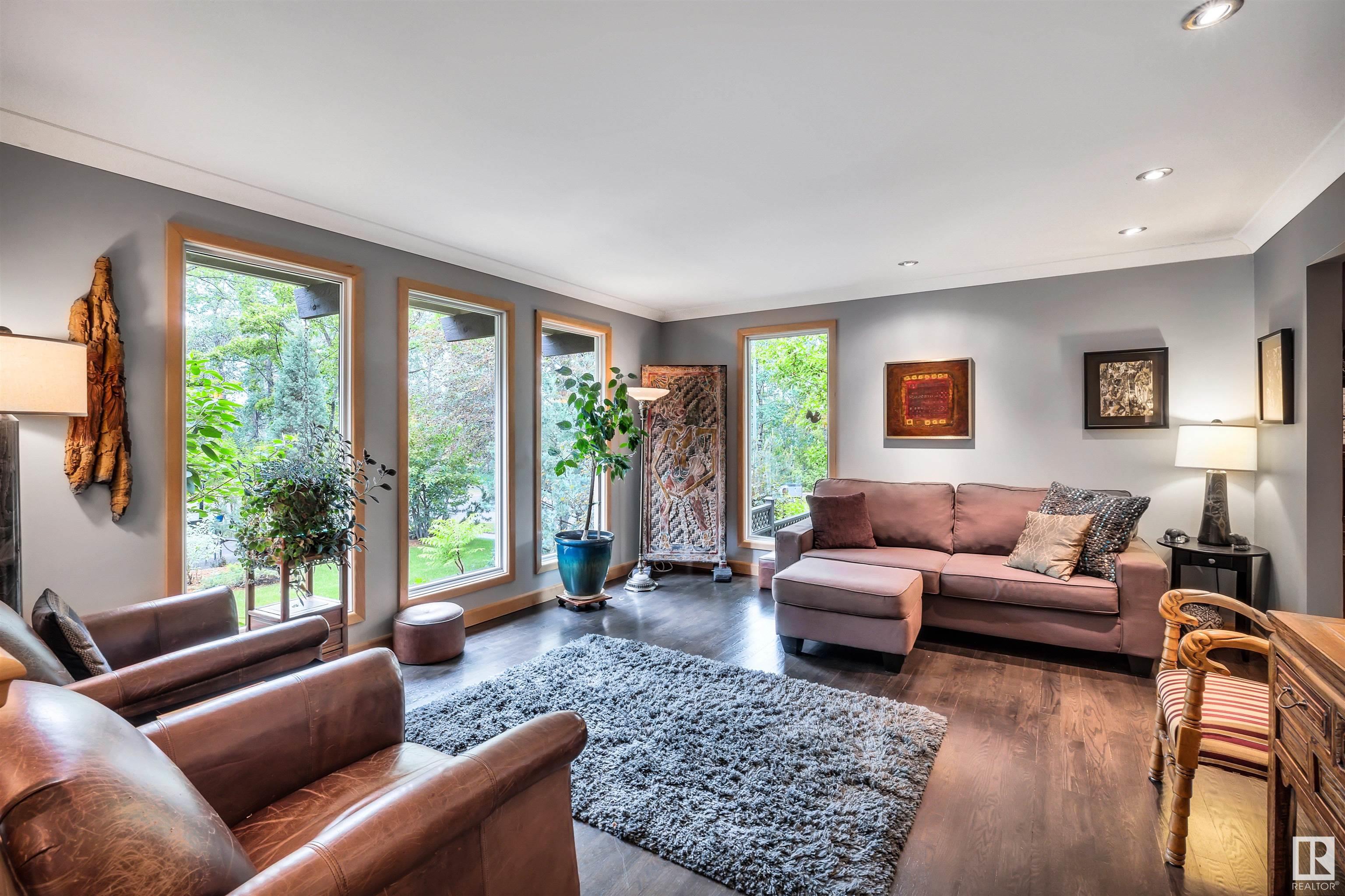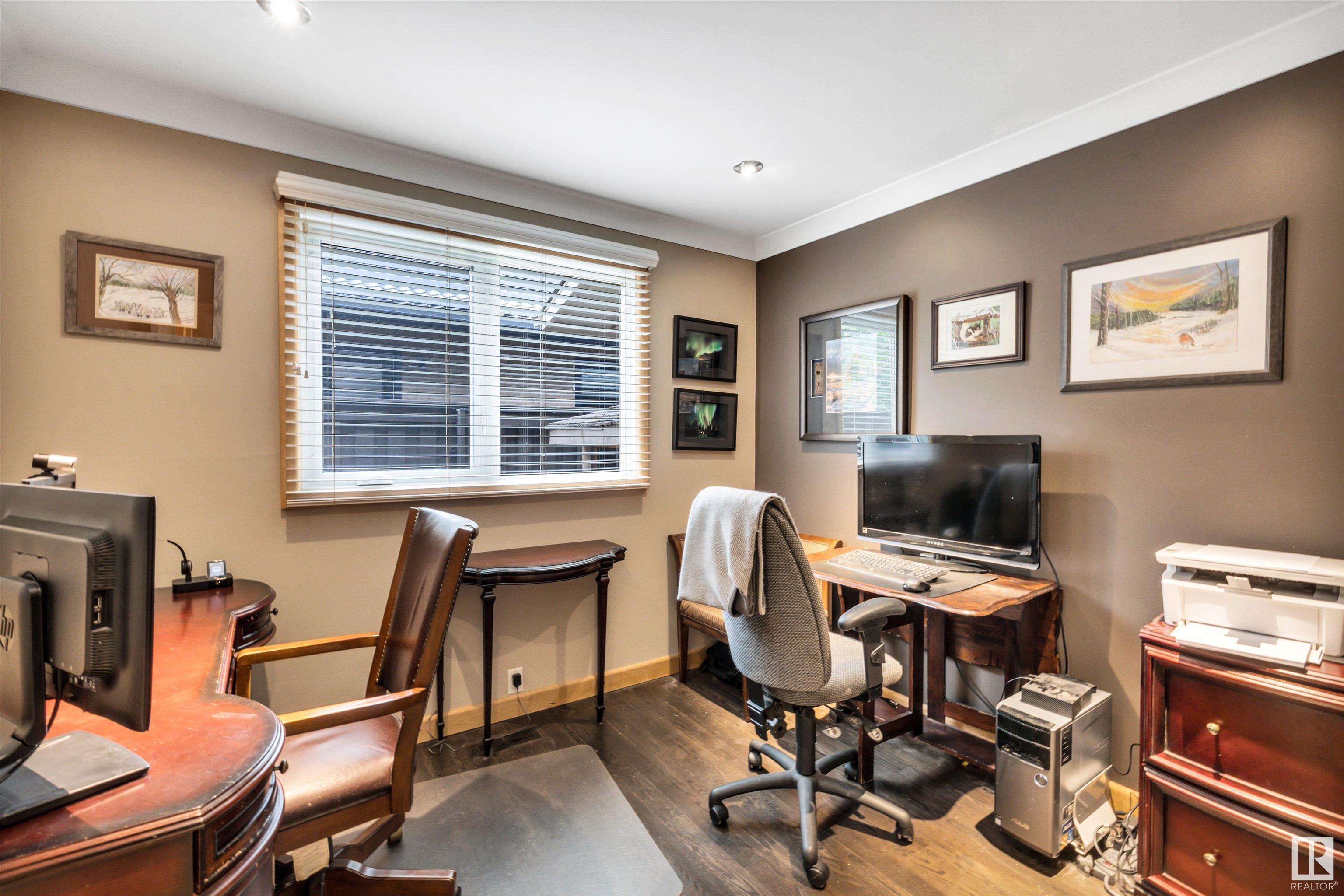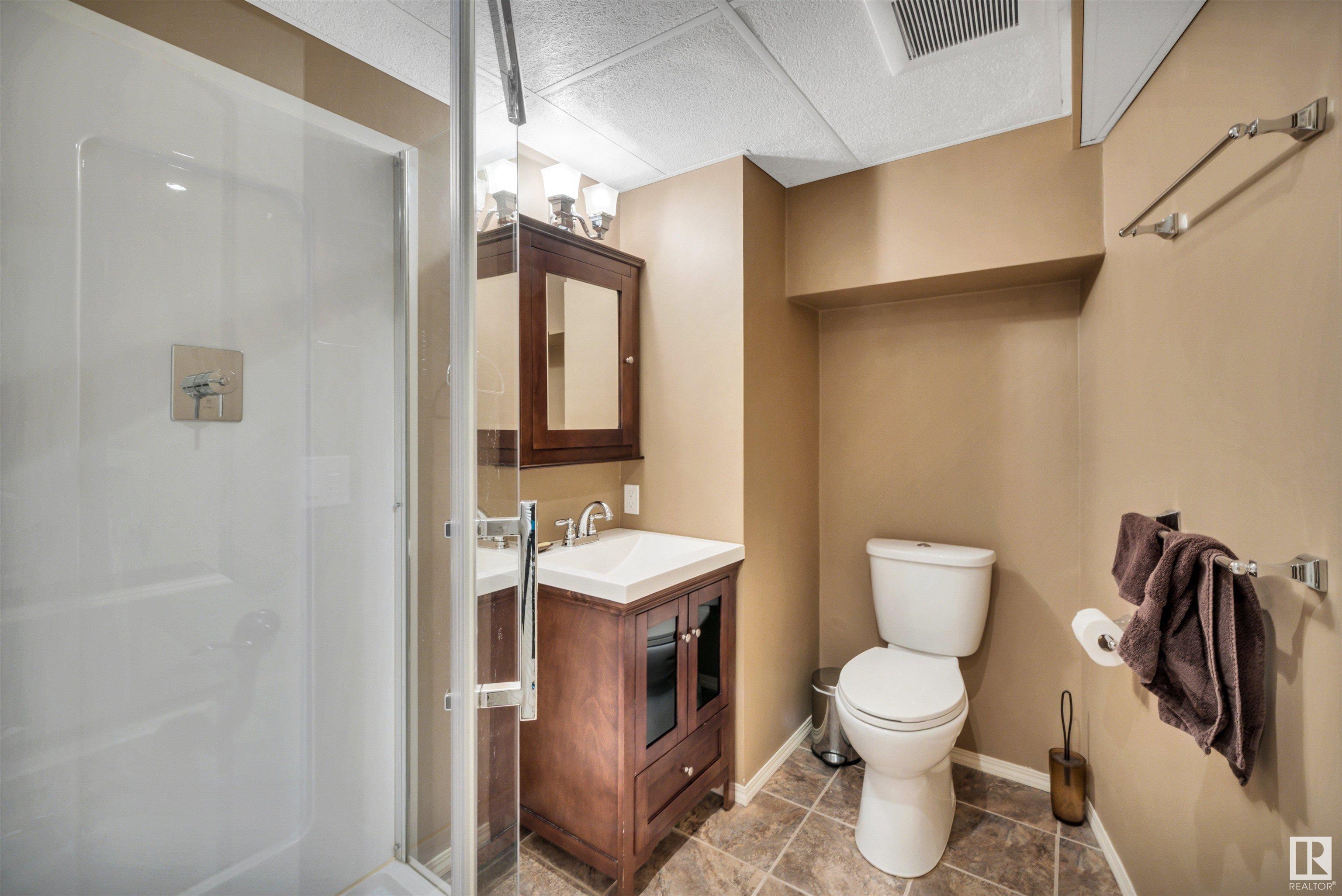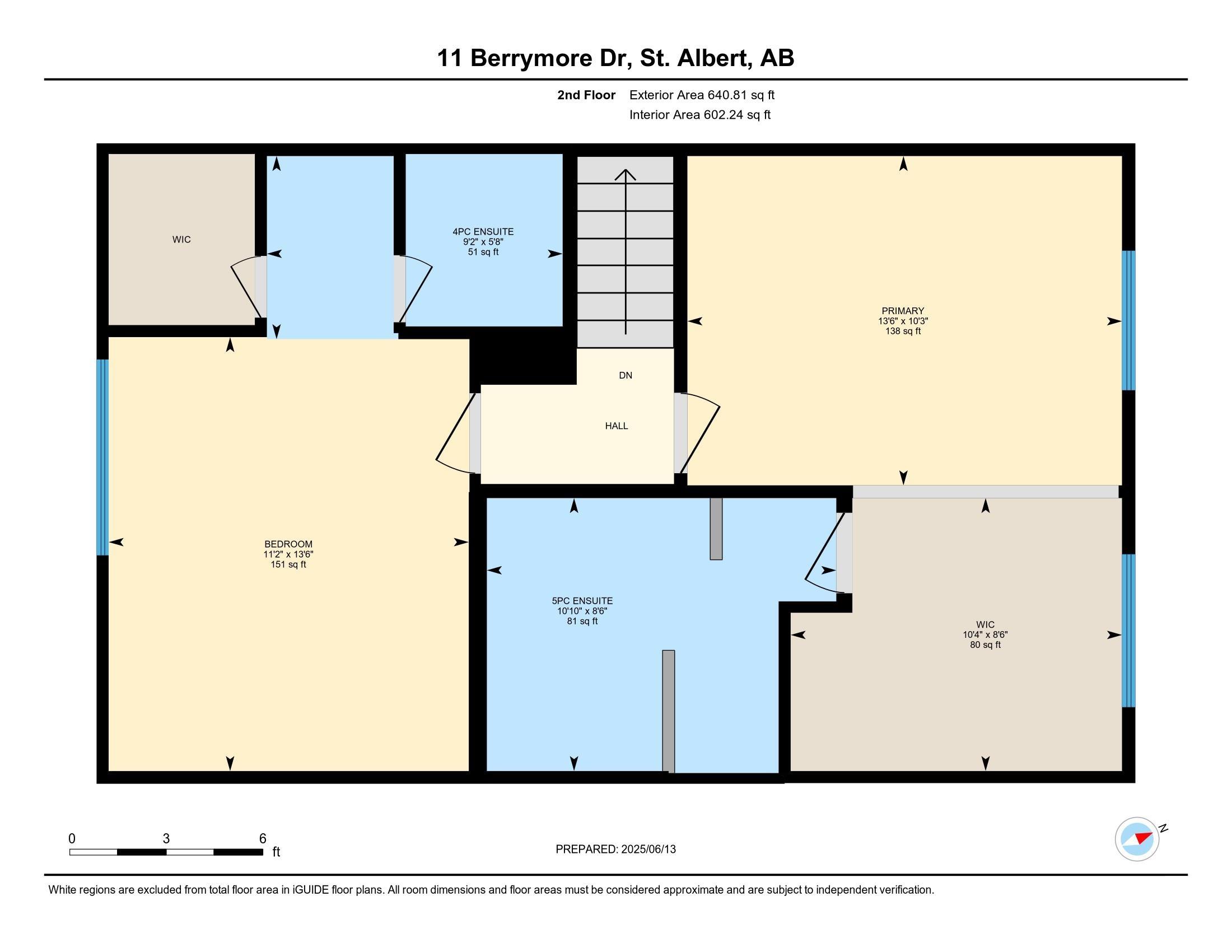Courtesy of Dave Pon of RE/MAX River City
11 Berrymore Dr, House for sale in Braeside St. Albert , Alberta , T8N 2Y5
MLS® # E4442750
Air Conditioner Closet Organizers Deck Patio Sprinkler Sys-Underground
Rare opportunity in Braeside! Facing Red Willow Park & steps from the Sturgeon River trail system, this 3 bed, 3.5 bath 2-storey offers the perfect blend of luxury & location. Set on a premium 615 sq.m. lot, the home features a fully renovated kitchen with granite counters, a gas range, stainless steel appliances, and hardwood throughout the main and upper floors. With two primary suites, one includes a spacious dressing area, dual vanities, a rainfall tiled shower, and a jetted Bain Ultra soaker tub. The f...
Essential Information
-
MLS® #
E4442750
-
Property Type
Residential
-
Year Built
1978
-
Property Style
2 Storey Split
Community Information
-
Area
St. Albert
-
Postal Code
T8N 2Y5
-
Neighbourhood/Community
Braeside
Services & Amenities
-
Amenities
Air ConditionerCloset OrganizersDeckPatioSprinkler Sys-Underground
Interior
-
Floor Finish
CarpetCeramic TileHardwood
-
Heating Type
Forced Air-2Natural Gas
-
Basement Development
Partly Finished
-
Goods Included
Air Conditioning-CentralDishwasher-Built-InDryerGarage ControlGarage OpenerMicrowave Hood FanRefrigeratorStove-GasWasherWindow Coverings
-
Basement
Full
Exterior
-
Lot/Exterior Features
Corner LotPark/ReserveRiver Valley ViewTreed Lot
-
Foundation
Concrete Perimeter
-
Roof
Cedar Shakes
Additional Details
-
Property Class
Single Family
-
Road Access
Paved Driveway to House
-
Site Influences
Corner LotPark/ReserveRiver Valley ViewTreed Lot
-
Last Updated
5/2/2025 22:3
$3867/month
Est. Monthly Payment
Mortgage values are calculated by Redman Technologies Inc based on values provided in the REALTOR® Association of Edmonton listing data feed.









































































