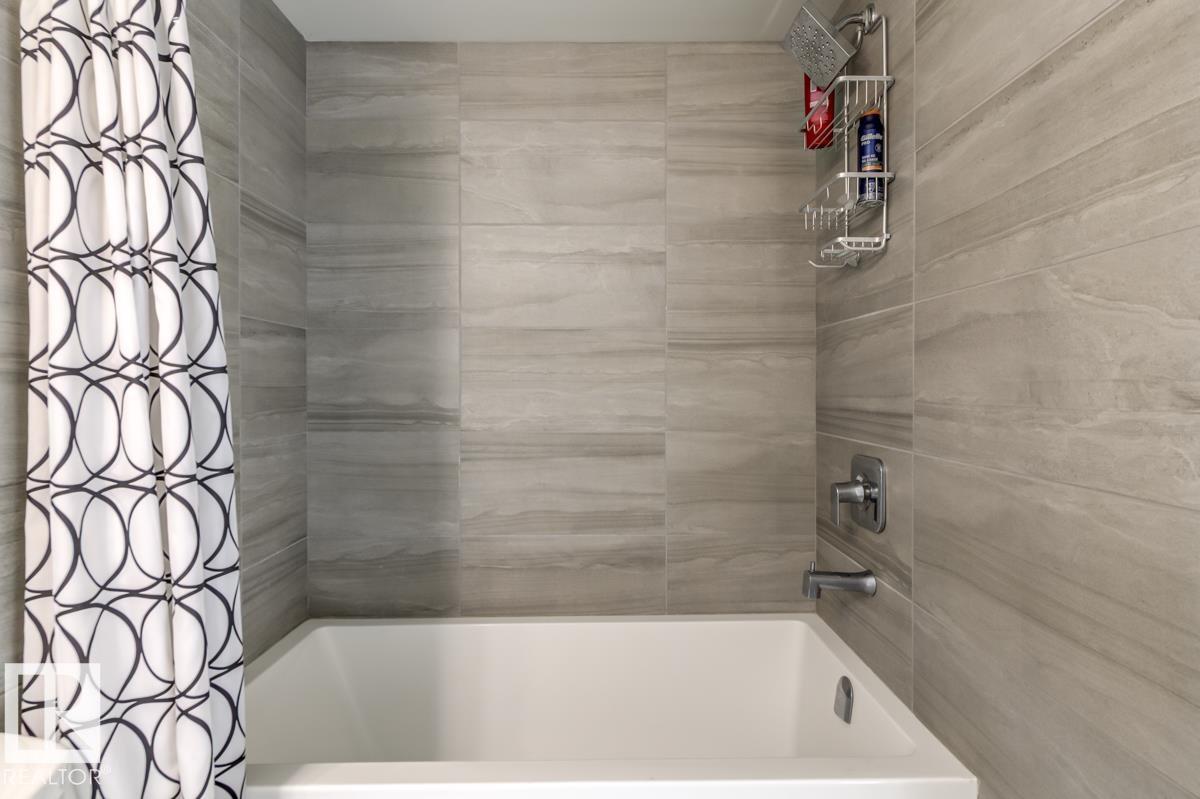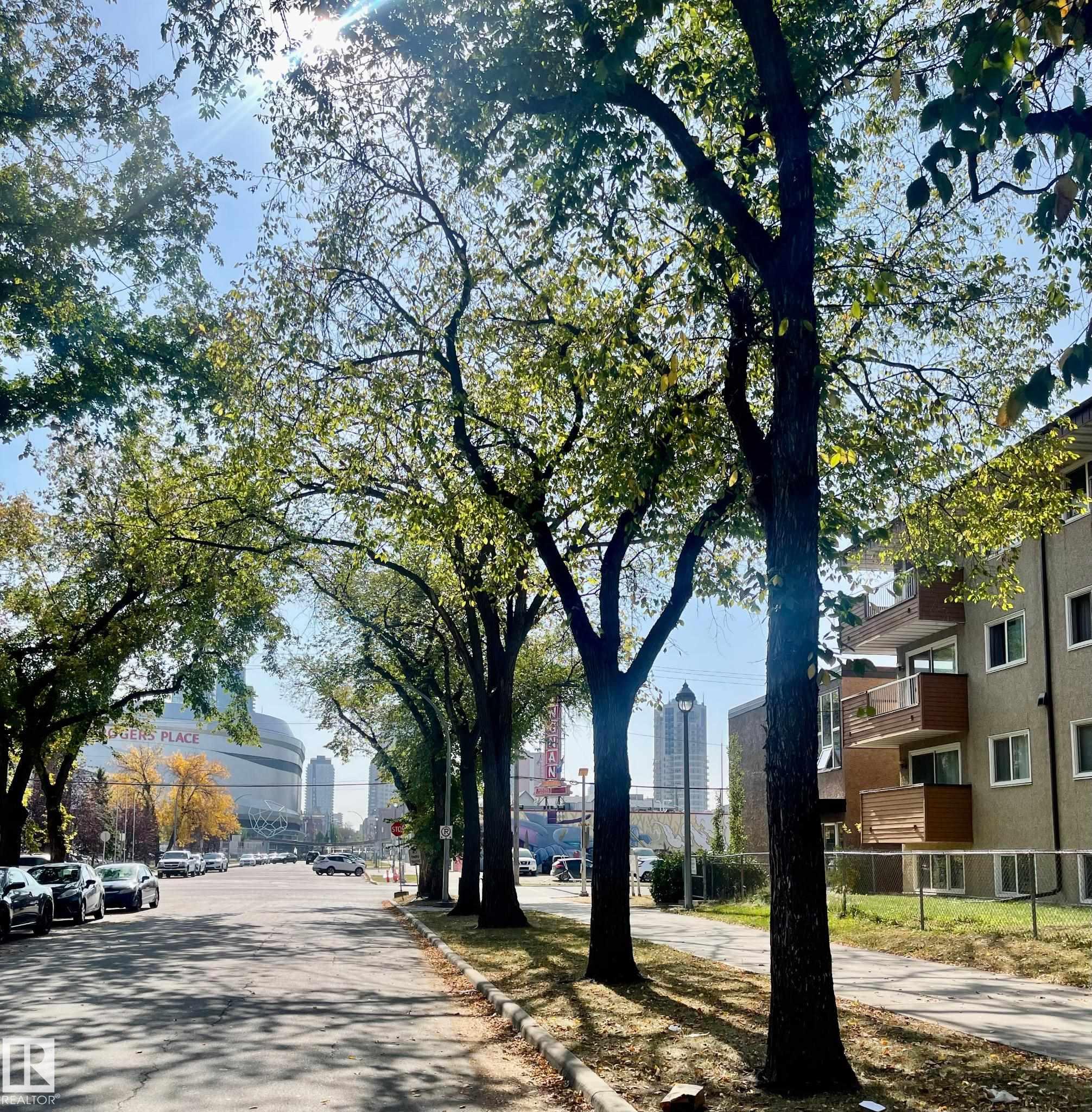Courtesy of Shenita Persaud-Zalloni of RE/MAX River City
105 10620 104 Street, Condo for sale in Central Mcdougall Edmonton , Alberta , T5H 2W2
MLS® # E4458465
Closet Organizers Deck Parking-Plug-Ins
Step into this beautifully renovated 1 bedroom, 1 bathroom condo in downtown Edmonton! Perfect for students, professionals, investors, or sports fans, this unit is just steps from Rogers Place, MacEwan University, the LRT, and all the excitement of the Ice District. Inside, you’ll love the bright, open layout featuring Vinyl Plank flooring throughout, crisp white cabinets, sleek stone countertops, and stainless steel appliances. A generously sized bedroom and updated bathroom provide comfort and convenience...
Essential Information
-
MLS® #
E4458465
-
Property Type
Residential
-
Year Built
1979
-
Property Style
Single Level Apartment
Community Information
-
Area
Edmonton
-
Condo Name
College Suite
-
Neighbourhood/Community
Central Mcdougall
-
Postal Code
T5H 2W2
Services & Amenities
-
Amenities
Closet OrganizersDeckParking-Plug-Ins
Interior
-
Floor Finish
Vinyl Plank
-
Heating Type
BaseboardNatural Gas
-
Basement
See Remarks
-
Goods Included
Dishwasher-Built-InFan-CeilingMicrowave Hood FanRefrigeratorStove-ElectricWindow Coverings
-
Storeys
4
-
Basement Development
No Basement
Exterior
-
Lot/Exterior Features
Back LanePublic TransportationSchoolsShopping NearbyView Downtown
-
Foundation
Concrete Perimeter
-
Roof
Asphalt Shingles
Additional Details
-
Property Class
Condo
-
Road Access
Paved
-
Site Influences
Back LanePublic TransportationSchoolsShopping NearbyView Downtown
-
Last Updated
8/5/2025 5:6
$638/month
Est. Monthly Payment
Mortgage values are calculated by Redman Technologies Inc based on values provided in the REALTOR® Association of Edmonton listing data feed.









































